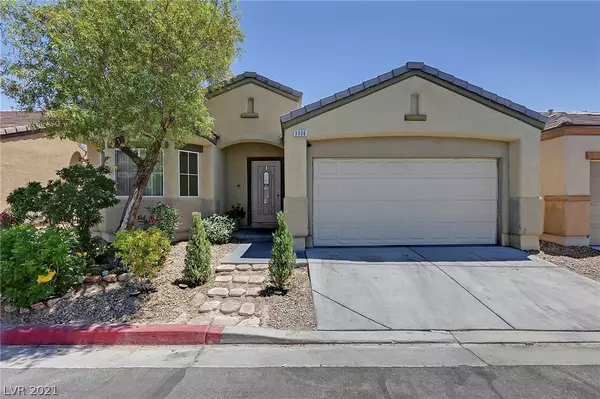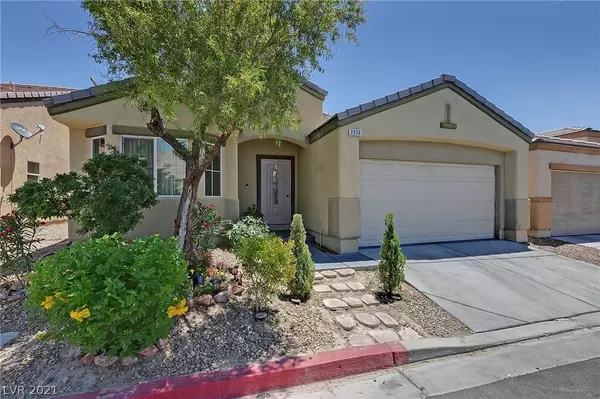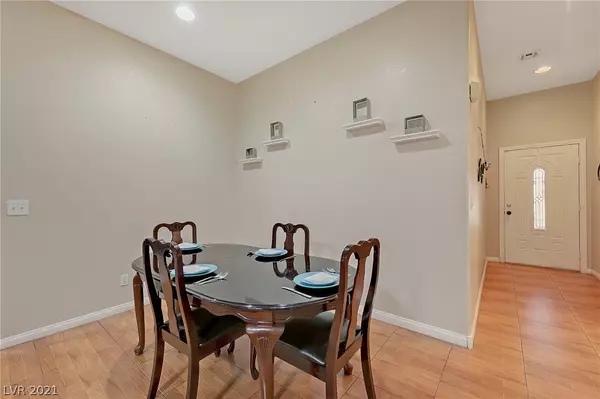For more information regarding the value of a property, please contact us for a free consultation.
3336 Wasatch Cedars Street Las Vegas, NV 89122
Want to know what your home might be worth? Contact us for a FREE valuation!

Our team is ready to help you sell your home for the highest possible price ASAP
Key Details
Sold Price $340,000
Property Type Single Family Home
Sub Type Single Family Residence
Listing Status Sold
Purchase Type For Sale
Square Footage 1,556 sqft
Price per Sqft $218
Subdivision Desert Inn Master-Phase 1
MLS Listing ID 2299738
Sold Date 08/05/21
Style One Story
Bedrooms 4
Full Baths 2
Construction Status RESALE
HOA Y/N Yes
Originating Board GLVAR
Year Built 2005
Annual Tax Amount $958
Lot Size 3,049 Sqft
Acres 0.07
Property Description
**BACK ON MARKET** Pending Cancelation of escrow. Buyer had emergency and had to back out last minuet. Your opportunity!! This is a Gorgeous 1 story with excellent curb appeal w/ a 2 car garage. It is nestled in the gated community of Posadas Las Rosas! Take a look inside & fall in love with its spacious open floor plan made for entertaining! High ceilings, tile flooring, ceiling fan, and abundant natural light compliment this captivating interior. Delightful kitchen includes ample white cabinets, pantry, built-in desk, solid surface countertops, and island w/breakfast bar. Main bedroom has sliding glass doors to the back patio, master bath has double sinks, & walk-in closet. Bonus finished attic w/ an about 220 extra square feet of additional space. Cozy backyard comprised of a tiled patio and synthetic grass allows you to relax after a long day. Come take a tour, this beauty won't disappoint!
Location
State NV
County Clark County
Community Sunrise Ridge Master
Zoning Single Family
Body of Water Public
Interior
Interior Features Bedroom on Main Level, Ceiling Fan(s), Primary Downstairs
Heating Central, Gas
Cooling Central Air, Electric
Flooring Tile
Furnishings Unfurnished
Window Features Blinds,Double Pane Windows
Appliance Dishwasher, Disposal, Gas Range, Gas Water Heater, Microwave, Water Heater
Laundry Gas Dryer Hookup, Main Level
Exterior
Exterior Feature Patio, Private Yard
Parking Features Attached, Epoxy Flooring, Garage, Private
Garage Spaces 2.0
Fence Block, Back Yard
Pool None
Utilities Available Above Ground Utilities, Cable Available, Underground Utilities
Amenities Available Gated
View None
Roof Type Tile
Porch Covered, Patio
Garage 1
Private Pool no
Building
Lot Description Landscaped, Rocks, Synthetic Grass, < 1/4 Acre
Faces West
Story 1
Sewer Public Sewer
Water Public
Architectural Style One Story
Structure Type Frame,Stucco
Construction Status RESALE
Schools
Elementary Schools Cunningham Cynthia, Cunnngham
Middle Schools Harney Kathleen & Tim
High Schools Chaparral
Others
HOA Name Sunrise Ridge Master
HOA Fee Include Maintenance Grounds
Tax ID 161-15-615-095
Acceptable Financing Cash, Conventional, FHA, VA Loan
Listing Terms Cash, Conventional, FHA, VA Loan
Financing FHA
Read Less

Copyright 2025 of the Las Vegas REALTORS®. All rights reserved.
Bought with Robert Vazquez • Signature Real Estate Group




