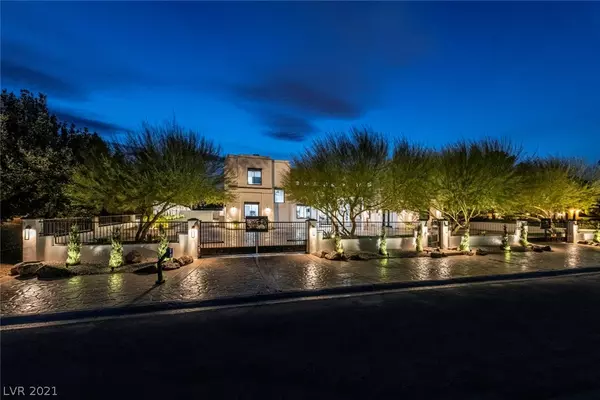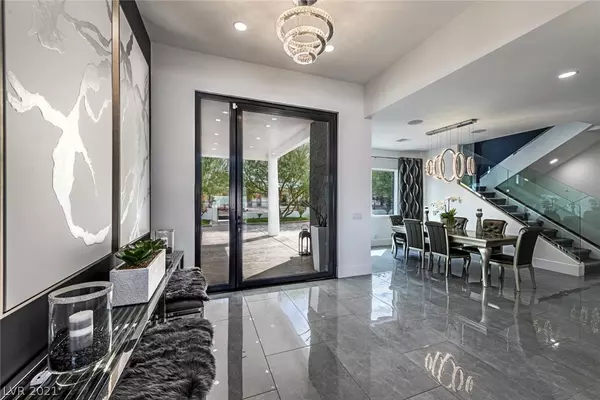For more information regarding the value of a property, please contact us for a free consultation.
7207 La Puebla Street Las Vegas, NV 89120
Want to know what your home might be worth? Contact us for a FREE valuation!

Our team is ready to help you sell your home for the highest possible price ASAP
Key Details
Sold Price $2,200,000
Property Type Single Family Home
Sub Type Single Family Residence
Listing Status Sold
Purchase Type For Sale
Square Footage 9,476 sqft
Price per Sqft $232
Subdivision Sierra Vista Ranchos
MLS Listing ID 2280744
Sold Date 06/07/21
Style Two Story,Three Story
Bedrooms 5
Full Baths 5
Half Baths 3
Construction Status RESALE
HOA Fees $256/mo
HOA Y/N Yes
Originating Board GLVAR
Year Built 2006
Annual Tax Amount $10,675
Lot Size 0.570 Acres
Acres 0.57
Property Description
10' pivot door greets you as you enter this Spectacular contemporary masterpiece set in the only guard gated equestrian community in Las Vegas. 20' Ceilings and a view of the 22' pocket door looking to the back yard ensure the feel of grandeur as you move through the entry into the great room. Custom cabinets, wolf/ subzero appliances and book matched marble slabs on a huge island give the kitchen a designer appeal with a rare functionality for a kitchen of this size. Walk-in temp controlled wine room.The primary suite is enormous with huge sliders bringing in the light and natural beauty of the property. The steam shower has enough room for 10 people and there is a two way fireplace between the rooms. Panoramic unobstructed strip views from the upstairs make this the ultimate LV home. The entertainment level features a giant home theater designed to satisfy the most discerning movie goer. A full kitchen, bedroom and gratuitous amount of space for all of your game room needs are there.
Location
State NV
County Clark County
Community Regal Management
Zoning Horses Permitted,Single Family
Body of Water Public
Interior
Interior Features Bedroom on Main Level, Ceiling Fan(s), Primary Downstairs
Heating Central, Gas, Multiple Heating Units
Cooling Central Air, Electric, 2 Units
Flooring Carpet, Laminate, Marble, Other, Tile
Fireplaces Number 2
Fireplaces Type Family Room, Primary Bedroom, Other
Furnishings Unfurnished
Window Features Drapes
Appliance Built-In Electric Oven, Convection Oven, Double Oven, Dryer, Gas Cooktop, Disposal, Gas Range, Refrigerator, Washer
Laundry Electric Dryer Hookup, Gas Dryer Hookup, Laundry Room
Exterior
Exterior Feature Balcony, Circular Driveway, Patio, Private Yard
Parking Features Attached, Epoxy Flooring, Garage, Inside Entrance, Shelves
Garage Spaces 4.0
Fence Block, Front Yard
Pool In Ground, Private, Pool/Spa Combo
Utilities Available Underground Utilities
Amenities Available Gated, Playground, Guard, Security
Roof Type Tile
Porch Balcony, Patio
Garage 1
Private Pool yes
Building
Lot Description 1/4 to 1 Acre Lot, Desert Landscaping, Front Yard, Landscaped
Faces East
Story 2
Sewer Public Sewer
Water Public
Architectural Style Two Story, Three Story
Construction Status RESALE
Schools
Elementary Schools Cox David, Cox David
Middle Schools Greenspun
High Schools Del Sol Hs
Others
HOA Name Regal Management
HOA Fee Include Association Management,None,Security
Tax ID 177-01-410-013
Security Features Security System Owned,Controlled Access,Gated Community
Acceptable Financing Cash, Conventional
Listing Terms Cash, Conventional
Financing Conventional
Read Less

Copyright 2024 of the Las Vegas REALTORS®. All rights reserved.
Bought with Jason M Abrams • eXp Realty




