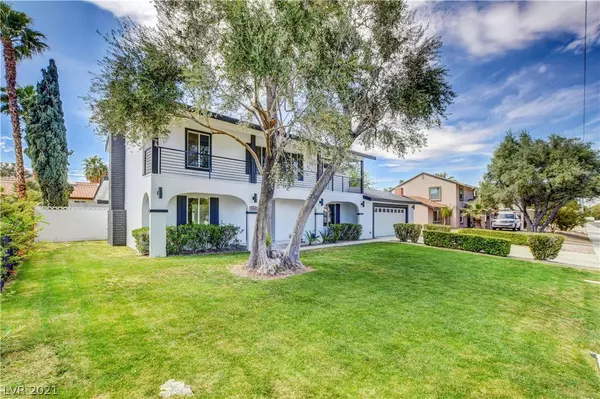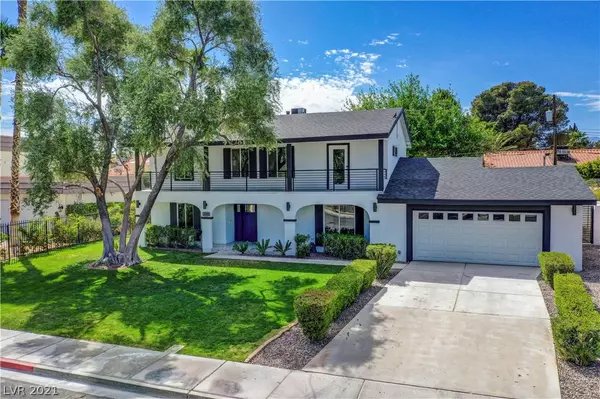For more information regarding the value of a property, please contact us for a free consultation.
2008 Westlund Drive Las Vegas, NV 89102
Want to know what your home might be worth? Contact us for a FREE valuation!

Our team is ready to help you sell your home for the highest possible price ASAP
Key Details
Sold Price $705,000
Property Type Single Family Home
Sub Type Single Family Residence
Listing Status Sold
Purchase Type For Sale
Square Footage 3,032 sqft
Price per Sqft $232
Subdivision Westwood Village Tr 2
MLS Listing ID 2285685
Sold Date 05/13/21
Style Two Story
Bedrooms 4
Full Baths 2
Half Baths 1
Three Quarter Bath 1
Construction Status RESALE
HOA Y/N No
Originating Board GLVAR
Year Built 1965
Annual Tax Amount $1,958
Lot Size 10,454 Sqft
Acres 0.24
Property Description
Vintage Las Vegas living located on historic Westlund Drive, adjacent to Scotch 80's & McNeil. Completely renovated inside and out, over $200,000 spent on this gorgeous property. Great layout for entertaining. Large Master Suite on the main level as well as a Jr. Master suite on the second level. Quarter acre lot includes a spacious & sparkling pool. Real grass for the kids and fur babies to play! Formal living room w/gas fireplace. Just minutes away to the strip. Downtown T-Mobile Arena and Allegiant Stadium!
Location
State NV
County Clark County
Zoning Single Family
Body of Water Public
Interior
Interior Features Ceiling Fan(s), Primary Downstairs
Heating Central, Gas
Cooling Central Air, Electric
Flooring Carpet, Laminate, Tile
Fireplaces Number 1
Fireplaces Type Gas, Living Room
Furnishings Unfurnished
Window Features Double Pane Windows
Appliance Dishwasher, Disposal, Gas Range, Microwave, Wine Refrigerator
Laundry Cabinets, Gas Dryer Hookup, Main Level, Laundry Room, Sink
Exterior
Exterior Feature Balcony, Porch, Patio, Sprinkler/Irrigation
Garage Attached, Epoxy Flooring, Finished Garage, Garage, Inside Entrance, RV Access/Parking
Garage Spaces 2.0
Fence Block, Back Yard
Pool In Ground, Private
Utilities Available Underground Utilities
Amenities Available None
View Y/N 1
View Strip View
Roof Type Composition,Shingle
Porch Balcony, Covered, Patio, Porch
Parking Type Attached, Epoxy Flooring, Finished Garage, Garage, Inside Entrance, RV Access/Parking
Private Pool yes
Building
Lot Description 1/4 to 1 Acre Lot, Back Yard, Cul-De-Sac, Drip Irrigation/Bubblers, Desert Landscaping, Front Yard, Sprinklers In Rear, Sprinklers In Front, Landscaped
Faces East
Story 2
Sewer Public Sewer
Water Public
Construction Status RESALE
Schools
Elementary Schools Wasden Howard, Wasden Howard
Middle Schools Hyde Park
High Schools Clark Ed. W.
Others
Tax ID 162-05-717-006
Acceptable Financing Cash, Conventional, VA Loan
Listing Terms Cash, Conventional, VA Loan
Financing Conventional
Read Less

Copyright 2024 of the Las Vegas REALTORS®. All rights reserved.
Bought with Linda L Stegall • Realty ONE Group, Inc
GET MORE INFORMATION





