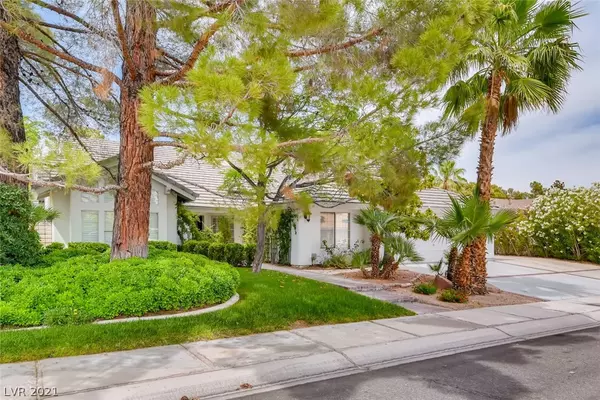For more information regarding the value of a property, please contact us for a free consultation.
9600 Coral Way Las Vegas, NV 89117
Want to know what your home might be worth? Contact us for a FREE valuation!

Our team is ready to help you sell your home for the highest possible price ASAP
Key Details
Sold Price $690,000
Property Type Single Family Home
Sub Type Single Family Residence
Listing Status Sold
Purchase Type For Sale
Square Footage 2,796 sqft
Price per Sqft $246
Subdivision Lakes Estate
MLS Listing ID 2296835
Sold Date 06/29/21
Style One Story
Bedrooms 3
Full Baths 2
Three Quarter Bath 1
Construction Status RESALE
HOA Fees $25/qua
HOA Y/N Yes
Originating Board GLVAR
Year Built 1987
Annual Tax Amount $3,162
Lot Size 0.260 Acres
Acres 0.26
Property Description
COMPLETELY REMODELED & HIGHLY UPGRADED CUSTOMIZED FLOORPLAN IN THE LAKES ESTATES! BREATHETAKING! Formal living room w/ vaulted ceilings, shutters, wood-like tile T/O main living areas. Dining rm w/ beautiful mirrored wainscoting accent & chandelier. Kitchen is gorgeous w/ marble countertops, tile backsplash, accented hood vent, S/S appliances, large W/I pantry & garden window for extra light & view. Family room w/ B/I entertainment center and marble accent & fireplace with stone surround. Primary bedroom features hardwood floors, 2-way fireplace w/ granite surround, dbl doors to patio, walk in closet & chandelier. Primary bath showcases custom vanities, large W/I shower w/ marble & porcelain, jacuzzi tub w/ glass block wall & dual lavatories. Second bedroom has en-suite bathroom w/ marble floors & shower details. Guest bath upgraded w/ marble details & custom vanities as well. Yard is an oasis w/ tons of greenery & no one behind! They've thought of all- too much to list! Must See!
Location
State NV
County Clark County
Community Section 7
Zoning Single Family
Body of Water Public
Interior
Interior Features Bedroom on Main Level, Primary Downstairs, Window Treatments, Central Vacuum
Heating Central, Gas
Cooling Central Air, Electric
Flooring Hardwood, Marble, Tile
Fireplaces Number 2
Fireplaces Type Bath, Family Room, Gas, Primary Bedroom, Multi-Sided
Furnishings Unfurnished
Window Features Plantation Shutters
Appliance Dryer, Dishwasher, Gas Cooktop, Disposal, Microwave, Refrigerator, Washer
Laundry Cabinets, Electric Dryer Hookup, Gas Dryer Hookup, Main Level, Laundry Room, Sink
Exterior
Exterior Feature Patio, Private Yard, Sprinkler/Irrigation
Garage Attached, Garage, Garage Door Opener, Inside Entrance, Private, Shelves, RV Access/Parking
Garage Spaces 3.0
Fence Block, Back Yard
Pool None
Utilities Available Underground Utilities
View None
Roof Type Tile
Porch Covered, Patio
Parking Type Attached, Garage, Garage Door Opener, Inside Entrance, Private, Shelves, RV Access/Parking
Private Pool no
Building
Lot Description 1/4 to 1 Acre Lot, Cul-De-Sac, Drip Irrigation/Bubblers, Landscaped, No Rear Neighbors, Rocks
Faces North
Story 1
Sewer Public Sewer
Water Public
Construction Status RESALE
Schools
Elementary Schools Christensen Mj, Christensen Mj
Middle Schools Lawrence
High Schools Bonanza
Others
HOA Name Section 7
HOA Fee Include Association Management
Tax ID 163-07-610-015
Security Features Security System Owned
Acceptable Financing Cash, Conventional, VA Loan
Listing Terms Cash, Conventional, VA Loan
Financing Cash
Read Less

Copyright 2024 of the Las Vegas REALTORS®. All rights reserved.
Bought with Anthony Vane • BHHS Nevada Properties
GET MORE INFORMATION





