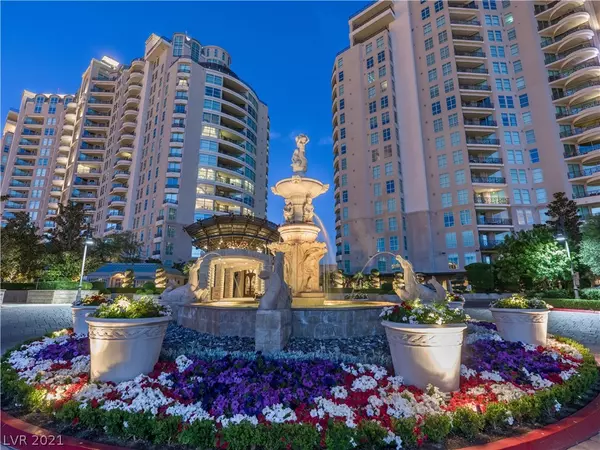For more information regarding the value of a property, please contact us for a free consultation.
9101 Alta Drive #303 Las Vegas, NV 89145
Want to know what your home might be worth? Contact us for a FREE valuation!

Our team is ready to help you sell your home for the highest possible price ASAP
Key Details
Sold Price $960,000
Property Type Other Types
Listing Status Sold
Purchase Type For Sale
Square Footage 2,638 sqft
Price per Sqft $363
Subdivision One Queensridge Place Phase 1 Amd
MLS Listing ID 2300657
Sold Date 09/07/21
Style High Rise
Bedrooms 2
Full Baths 2
Half Baths 1
Construction Status RESALE
HOA Fees $2,452/mo
HOA Y/N Yes
Originating Board GLVAR
Year Built 2006
Annual Tax Amount $7,748
Property Description
Welcome to the ideal two-bedroom at Queensridge Place, with private elevator vestibule, plentiful entertaining, office, two terraces, and views of the mountains and Las Vegas Strip. The formal dining room lends gravitas to the stone-inlaid circular foyer, while accommodating a wet bar and wine refrigeration. An expansive great room defines this comfortable unit, with built-in media cabinetry and fireplace. The huge gourmet kitchen features copious cabinetry, the finest Viking appliances, breakfast bar and nook. The main terrace commands views of The Strip while framing your entertaining experience. The spacious and serene master suite includes a walk-in closet and mountain terrace, while its luxurious bathroom boasts a jetted tub and steam shower. A guest suite is complete with its own bath, walk-in closet and terrace. The study features a gorgeous built-in desk and library. Private, covered 2-car garage. View the video to be amazed by the rarified lifestyle Queensridge Place provides!
Location
State NV
County Clark County
Community Queensridge Place
Building/Complex Name ONE QUEENSRIDGE PLACE
Interior
Interior Features Window Treatments, Programmable Thermostat
Heating Central, Gas, High Efficiency
Cooling Electric, High Efficiency
Flooring Carpet, Marble
Fireplaces Type Gas, Living Room
Furnishings Unfurnished
Window Features Low Emissivity Windows,Window Treatments
Appliance Built-In Electric Oven, Double Oven, Dryer, Dishwasher, Gas Cooktop, Disposal, Microwave, Refrigerator, Range Hood, Stainless Steel Appliance(s), Wine Refrigerator, Washer
Laundry Electric Dryer Hookup, Laundry Room
Exterior
Parking Features Underground, Garage, Private, Valet, Guest
Pool Association
Utilities Available High Speed Internet Available
Amenities Available Business Center, Car Wash Area, Dog Park, Fitness Center, Guest Suites, Gated, Indoor Pool, Media Room, Barbecue, Park, Pool, Recreation Room, Guard, Spa/Hot Tub, Security, Elevator(s)
View Y/N 1
View City, Mountain(s), Strip View
Porch Terrace
Total Parking Spaces 2
Garage 1
Private Pool no
Building
Architectural Style High Rise
Construction Status RESALE
Schools
Elementary Schools Bonner John W. , Bonner John W
Middle Schools Rogich Sig
High Schools Palo Verde
Others
Pets Allowed Number Limit, Yes
HOA Name Queensridge Place
HOA Fee Include Maintenance Grounds,Sewer,Security,Trash
Tax ID 138-32-213-034
Security Features Closed Circuit Camera(s),Floor Access Control,24 Hour Security,Security Guard,Security System,Gated Community
Acceptable Financing Cash, Conventional
Listing Terms Cash, Conventional
Financing Conventional
Pets Allowed Number Limit, Yes
Read Less

Copyright 2025 of the Las Vegas REALTORS®. All rights reserved.
Bought with Jennifer Franco • Cornel Realty LLC




