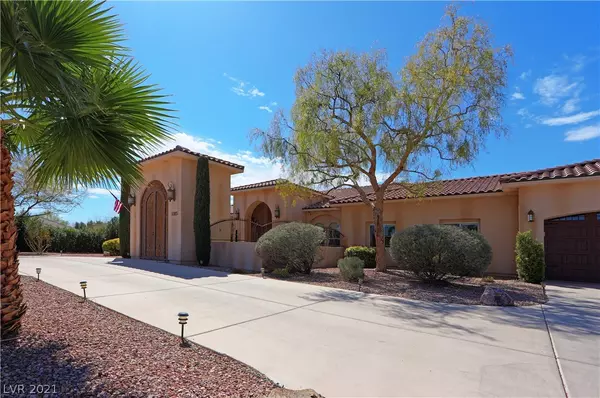For more information regarding the value of a property, please contact us for a free consultation.
3385 Maverick Street Las Vegas, NV 89108
Want to know what your home might be worth? Contact us for a FREE valuation!

Our team is ready to help you sell your home for the highest possible price ASAP
Key Details
Sold Price $1,083,500
Property Type Single Family Home
Sub Type Single Family Residence
Listing Status Sold
Purchase Type For Sale
Square Footage 4,190 sqft
Price per Sqft $258
Subdivision None
MLS Listing ID 2285293
Sold Date 06/22/21
Style One Story
Bedrooms 4
Full Baths 3
Half Baths 2
Construction Status RESALE
HOA Y/N No
Originating Board GLVAR
Year Built 2006
Annual Tax Amount $5,263
Lot Size 1.020 Acres
Acres 1.02
Property Description
FABULOUS ITALIAN STYLE PROPERTY, WITH CUSTOM HOME OFFERING EVERYTHING YOU COULD IMAGINE! JUST OVER AN ACRE, CORNER LOT W/ LUSH LANDSCAPING & A 4 CAR, OVERSIZED GARAGE. NEWER, HIGHLY UPGRADED JENN AIRE APPLIANCES, DOUBLE OVEN, 6 BURNER RANGE, ISLAND & BREAKFAST BAR! ENORMOUS LAUNDRY ROOM W/ BUILT-IN CABINETS & SINK, MASTER SUITE OFFERS FIREPLACE, COFFEE/TEA KITCHENETTE WITH FRIG. MULTIPLE SHOWER HEADS AND STEAM SHOWER, GARDEN TUB, HIS AND HERS FULL WALK IN CLOSETS WITH BUILT-INS & FRENCH DOORS TO BACK YARD! ALL BDRMS ARE ENSUITE! HUGE WRAP AROUND COVERED PATIO, GIVING YOU THREE SEPARATE AREAS TO ENTERTAIN! ALL WOOD LAMINATE FLOORS THROUGH OUT THE HOME, FABULOUS IN HOME GYM, FORMAL DINING ROOM, INVITING FAMILY ROOM W/ FIREPLACE, INSIDE AND OUTSIDE OF THE HOME WERE PAINTED THIS YEAR. HAVE FUN WITH YOUR OWN HORSESHOE PIT, FRISBEE GOLF, PUTTING GREEN & OUTDOOR FIREPIT, OUT BUILDING W/ STORAGE, CHICKEN COOP, RAISED GARDEN, & SO MUCH MORE! HOME IS BEING SOLD WITH ALL FURNISHINGS!
Location
State NV
County Clark County
Zoning Horses Permitted,Single Family
Body of Water Public
Rooms
Other Rooms Outbuilding
Interior
Interior Features Bedroom on Main Level, Ceiling Fan(s), Primary Downstairs
Heating Central, Electric
Cooling Central Air, Electric, 2 Units
Flooring Ceramic Tile, Laminate
Fireplaces Number 2
Fireplaces Type Bedroom, Family Room, Gas, Multi-Sided
Furnishings Furnished
Window Features Blinds,Double Pane Windows,Drapes
Appliance Built-In Electric Oven, Double Oven, Dryer, Dishwasher, Electric Water Heater, Gas Cooktop, Disposal, Microwave, Refrigerator, Water Softener Owned, Water Purifier, Wine Refrigerator, Washer
Laundry Cabinets, Electric Dryer Hookup, Main Level, Laundry Room, Sink
Exterior
Exterior Feature Courtyard, Out Building(s), Patio, Private Yard, Sprinkler/Irrigation
Garage Air Conditioned Garage, Attached, Garage, Garage Door Opener, Inside Entrance
Garage Spaces 4.0
Fence Block, Back Yard
Pool Heated, In Ground, Private, Pool/Spa Combo
Utilities Available Cable Available, Septic Available
Amenities Available None
Roof Type Pitched,Tile
Porch Covered, Patio
Parking Type Air Conditioned Garage, Attached, Garage, Garage Door Opener, Inside Entrance
Private Pool yes
Building
Lot Description 1 to 5 Acres, Back Yard, Drip Irrigation/Bubblers, Desert Landscaping, Sprinklers In Rear, Landscaped
Faces East
Story 1
Sewer Septic Tank
Water Public
Structure Type Frame,Stucco
Construction Status RESALE
Schools
Elementary Schools Tobler Re, Tobler Re
Middle Schools Molasky I
High Schools Cheyenne
Others
Tax ID 138-11-802-020
Security Features Security System Owned
Acceptable Financing Cash, Conventional
Listing Terms Cash, Conventional
Financing Conventional
Read Less

Copyright 2024 of the Las Vegas REALTORS®. All rights reserved.
Bought with Rachelle Brand • Realty Executives of SNV
GET MORE INFORMATION





