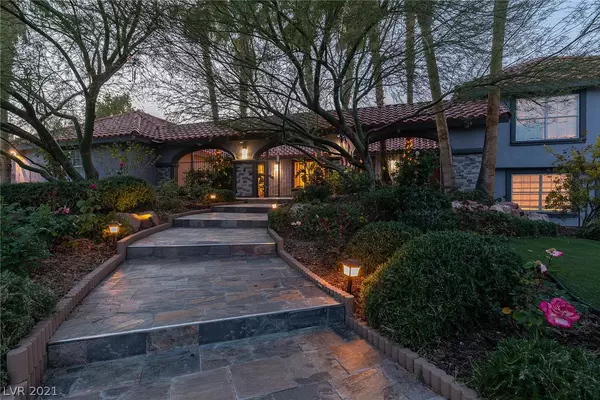For more information regarding the value of a property, please contact us for a free consultation.
2641 Miller Lane Las Vegas, NV 89117
Want to know what your home might be worth? Contact us for a FREE valuation!

Our team is ready to help you sell your home for the highest possible price ASAP
Key Details
Sold Price $760,000
Property Type Single Family Home
Sub Type Single Family Residence
Listing Status Sold
Purchase Type For Sale
Square Footage 3,502 sqft
Price per Sqft $217
Subdivision None
MLS Listing ID 2285163
Sold Date 08/05/21
Style One and One Half Story
Bedrooms 4
Full Baths 3
Half Baths 1
Construction Status RESALE
HOA Y/N No
Originating Board GLVAR
Year Built 1987
Annual Tax Amount $4,074
Lot Size 0.480 Acres
Acres 0.48
Property Description
WOW! Entertainer's Dream split level Ranch Home on the 1/2 acre lot and back yard oasis! Tranquil pool,spa,2 cabanas,garden with fruit trees,roses and grapevines! Located 3 minutes from THE LAKES and 10 minutes from Downtown Summerlin,around the corner has all the shopping available!
Recently renovated gourmet kitchen with granite counters,backsplash,island. 4 bedrooms,3 full baths,huge game room and primary bedroom has a balcony with a stunning view.Formal living room with dining room has plenty of windows and doors for natural light and great views to a courtyard.Cul-de-sac on the private street and NO HOA or houses behind!!! Two RV parking/gates is a great add-on.Building behind the back yard is Surveillance Security Company that does not have any traffic and monitors 24/7,which created very safe neighborhood.
Location
State NV
County Clark County
Zoning Single Family
Body of Water Public
Rooms
Other Rooms Shed(s)
Interior
Interior Features Bedroom on Main Level, Ceiling Fan(s), Window Treatments
Heating Central, Gas, Multiple Heating Units
Cooling Central Air, Electric, 2 Units
Flooring Laminate, Tile
Fireplaces Number 1
Fireplaces Type Family Room, Gas
Furnishings Unfurnished
Window Features Drapes,Window Treatments
Appliance Built-In Electric Oven, Double Oven, Dryer, Dishwasher, Gas Cooktop, Disposal, Microwave, Refrigerator, Water Softener Owned, Washer
Laundry Gas Dryer Hookup, Laundry Room
Exterior
Exterior Feature Balcony, Courtyard, Patio, Private Yard, Shed, Sprinkler/Irrigation
Garage Attached, Garage, Garage Door Opener, Inside Entrance, Storage
Garage Spaces 3.0
Fence Block, Back Yard
Pool Gas Heat, In Ground, Private
Utilities Available Cable Available, Underground Utilities, Septic Available
Amenities Available None
View None
Roof Type Tile
Porch Balcony, Covered, Patio
Parking Type Attached, Garage, Garage Door Opener, Inside Entrance, Storage
Private Pool yes
Building
Lot Description 1/4 to 1 Acre Lot, Drip Irrigation/Bubblers, Fruit Trees, Garden, Landscaped
Faces South
Sewer Septic Tank
Water Public
Level or Stories One and One Half
Structure Type Frame,Stucco
Construction Status RESALE
Schools
Elementary Schools Gray Guild R, Gray Guild R
Middle Schools Lawrence
High Schools Spring Valley Hs
Others
Tax ID 163-09-503-003
Security Features Prewired
Acceptable Financing Cash, Conventional
Listing Terms Cash, Conventional
Financing Conventional
Read Less

Copyright 2024 of the Las Vegas REALTORS®. All rights reserved.
Bought with Eleanor D Horton • BHHS Nevada Properties
GET MORE INFORMATION





