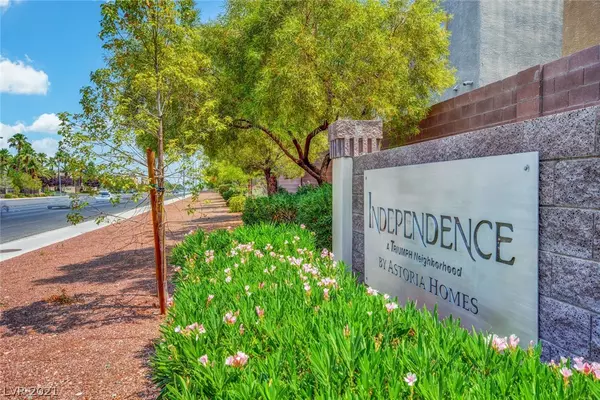For more information regarding the value of a property, please contact us for a free consultation.
7355 Ringquist Street Las Vegas, NV 89148
Want to know what your home might be worth? Contact us for a FREE valuation!

Our team is ready to help you sell your home for the highest possible price ASAP
Key Details
Sold Price $345,000
Property Type Single Family Home
Sub Type Single Family Residence
Listing Status Sold
Purchase Type For Sale
Square Footage 1,421 sqft
Price per Sqft $242
Subdivision Warm Spgs Quarterhorse
MLS Listing ID 2297713
Sold Date 07/14/21
Style Two Story
Bedrooms 3
Full Baths 2
Half Baths 1
Construction Status RESALE
HOA Fees $79/mo
HOA Y/N Yes
Originating Board GLVAR
Year Built 2004
Annual Tax Amount $1,134
Lot Size 1,742 Sqft
Acres 0.04
Property Description
Great home for indoor/outdoor entertaining. Private landscaped backyard with artificial turf, no backyard neighbors. Home comes completely furnished, including patio and balcony furniture - perfect for 1st time or out of state homebuyers. Expansive, 2-story entryway with lights and clear pane accents on the staircase. New ceiling fans in all bedrooms, new screen doors installed on front and back doors. Ring Doorbell and ADT Security systems in place. Kitchen with large, shelved pantry. Primary bedroom has private balcony along with a sitting/office area and walk-in closet with mirrored door. Vinyl plank flooring throughout, stone flooring in kitchen/dining/downstairs bath. Epoxy floor garage. 2 community pools and playgrounds, roving security.
Location
State NV
County Clark County
Community Independence
Zoning Single Family
Body of Water Public
Interior
Interior Features Ceiling Fan(s), Window Treatments
Heating Central, Gas
Cooling Central Air, Electric
Flooring Laminate, Marble
Furnishings Furnished
Window Features Blinds,Double Pane Windows,Drapes,Window Treatments
Appliance Built-In Gas Oven, Dryer, Dishwasher, Disposal, Gas Range, Microwave, Refrigerator, Washer
Laundry Gas Dryer Hookup, Upper Level
Exterior
Exterior Feature Balcony, Patio, Private Yard, Sprinkler/Irrigation
Garage Attached, Epoxy Flooring, Garage, Garage Door Opener, Inside Entrance, Private, Guest
Garage Spaces 2.0
Fence Block, Back Yard
Pool Community
Community Features Pool
Utilities Available Cable Available
Amenities Available Playground, Park, Pool
Roof Type Tile
Porch Balcony, Patio
Parking Type Attached, Epoxy Flooring, Garage, Garage Door Opener, Inside Entrance, Private, Guest
Private Pool no
Building
Lot Description Drip Irrigation/Bubblers, Desert Landscaping, Sprinklers In Rear, Sprinklers In Front, Landscaped, Sprinklers Timer, < 1/4 Acre
Faces East
Story 2
Sewer Public Sewer
Water Public
Structure Type Frame,Stucco
Construction Status RESALE
Schools
Elementary Schools Tanaka Wayne N, Tanaka Wayne N
Middle Schools Faiss, Wilbur & Theresa
High Schools Sierra Vista High
Others
HOA Name Independence
HOA Fee Include Association Management,Common Areas,Maintenance Grounds,Recreation Facilities,Security,Taxes
Tax ID 176-08-112-020
Security Features Security System Owned
Acceptable Financing Cash, Conventional, FHA, VA Loan
Listing Terms Cash, Conventional, FHA, VA Loan
Financing Conventional
Read Less

Copyright 2024 of the Las Vegas REALTORS®. All rights reserved.
Bought with Tishara Cousino • Realty ONE Group, Inc
GET MORE INFORMATION





