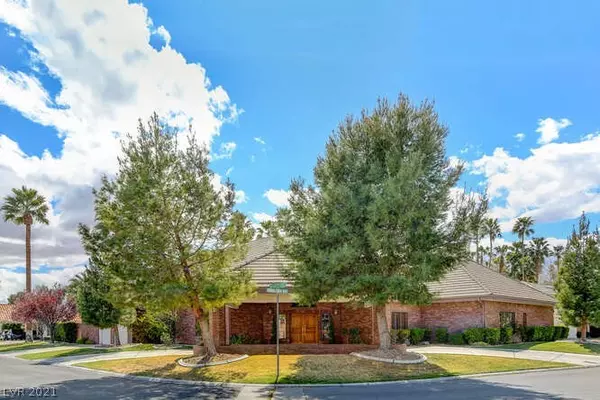For more information regarding the value of a property, please contact us for a free consultation.
2305 Wimbledon Drive Las Vegas, NV 89107
Want to know what your home might be worth? Contact us for a FREE valuation!

Our team is ready to help you sell your home for the highest possible price ASAP
Key Details
Sold Price $1,200,000
Property Type Single Family Home
Sub Type Single Family Residence
Listing Status Sold
Purchase Type For Sale
Square Footage 6,349 sqft
Price per Sqft $189
Subdivision Rancho Bel Air
MLS Listing ID 2273620
Sold Date 03/16/22
Style Two Story
Bedrooms 5
Full Baths 4
Half Baths 1
Three Quarter Bath 1
Construction Status RESALE
HOA Fees $225/mo
HOA Y/N Yes
Originating Board GLVAR
Year Built 1987
Annual Tax Amount $8,050
Lot Size 0.360 Acres
Acres 0.36
Property Description
THIS TRADITIONAL HOME IS LOCATED IN ONE OF THE MOST HISTORIC & PRESTIGIOUS COMMUNITIES IN ALL OF LAS VEGAS!IT SITS ON A CORNER OVER 1/3 OF AN ACRE.THIS ESTABLISHED SETTING BOASTS A HORSESHOE DRIVEWAY WITH A PORTICO FOR ALL YOUR AMAZING VEHICLES.THE 2 STORY LIVING ROOM IS THE FOCUS OF THIS HOME W/A COPPER FIREPLACE & WET BAR!4 OF THE 5 BEDROOMS HAVE EN SUITE BATHS.THE PRIMARY & 2 OTHER BEDROOMS ARE ON THE FIRST FLOOR.THE PRIMARY BEDROOM HAS HIS & HERS CLOSETS.THE BATH HAS ITS OWN PRIVATE SPACE ON EITHER SIDE OF THE WALK THRU SHOWER,A JETTED TUB & BIDET.THE CHEFS KITCHEN INCLUDES A STAINLESS SUB ZERO FRIDGE & JEN AIR COOKTOP.WOOD SHUTTERS THROUGHOUT.THE FLOORING IN THE KITCHEN,BATHS,LAUNDRY ROOM & WALKWAYS IS MARBLE.THE 1ST FLOOR OFFICE HAS FLOOR TO CEILING BOOKSHELVES & ONE OF THE BEDROOMS HAS HARDWOOD.THE LIVING ROOM IS WOOD LOOK CERAMIC.UPSTAIRS CATWALK GIVES YOU EXQUISITE VIEWS OF THE FIRST FLOOR & SEPARATES THE 2 JR. SUITES FOR PRIVACY.AN ADDT'L ROOM UPSTAIRS COULD BE A 6TH BEDROOM.
Location
State NV
County Clark County
Community Rancho Bel Aie
Zoning Single Family
Body of Water Public
Interior
Interior Features Bedroom on Main Level, Ceiling Fan(s), Primary Downstairs, Window Treatments
Heating Central, Gas
Cooling Central Air, Electric, 2 Units
Flooring Carpet, Marble
Fireplaces Number 1
Fireplaces Type Family Room, Wood Burning
Equipment Intercom
Window Features Blinds,Double Pane Windows,Plantation Shutters,Window Treatments
Appliance Built-In Electric Oven, Dishwasher, Electric Cooktop, Disposal, Microwave, Refrigerator, Warming Drawer
Laundry Cabinets, Electric Dryer Hookup, Gas Dryer Hookup, Laundry Closet, Main Level, Laundry Room, Sink
Exterior
Exterior Feature Built-in Barbecue, Barbecue, Circular Driveway, Patio, Private Yard, Sprinkler/Irrigation
Parking Features Attached, Finished Garage, Garage, Garage Door Opener, Guest, Inside Entrance
Garage Spaces 2.0
Fence Block, Back Yard
Pool Heated, Pool/Spa Combo
Utilities Available Cable Available, Underground Utilities
Amenities Available Gated, Guard
Roof Type Tile
Porch Covered, Patio
Garage 1
Private Pool yes
Building
Lot Description 1/4 to 1 Acre Lot, Back Yard, Drip Irrigation/Bubblers, Front Yard, Sprinklers In Rear, Sprinklers In Front, Landscaped, Synthetic Grass
Faces North
Story 2
Sewer Public Sewer
Water Public
Architectural Style Two Story
Structure Type Brick
Construction Status RESALE
Schools
Elementary Schools Wasden Howard, Wasden Howard
Middle Schools Hyde Park
High Schools Clark Ed. W.
Others
HOA Name Rancho Bel Aie
Tax ID 139-32-512-025
Security Features Gated Community
Acceptable Financing Cash, Conventional
Listing Terms Cash, Conventional
Financing Cash
Read Less

Copyright 2024 of the Las Vegas REALTORS®. All rights reserved.
Bought with Michael Tully • Realty ONE Group, Inc




