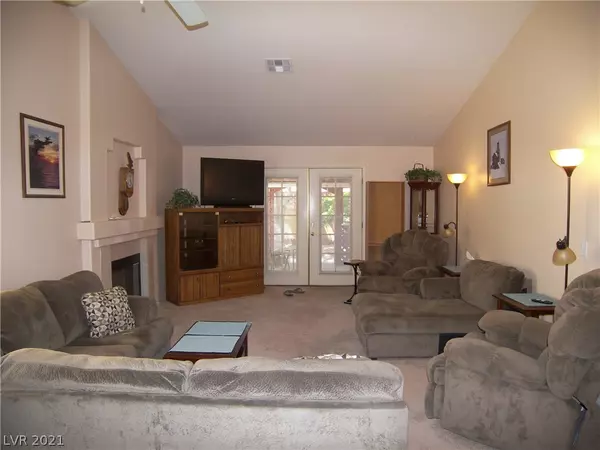For more information regarding the value of a property, please contact us for a free consultation.
1227 Pagentry Drive North Las Vegas, NV 89031
Want to know what your home might be worth? Contact us for a FREE valuation!

Our team is ready to help you sell your home for the highest possible price ASAP
Key Details
Sold Price $330,000
Property Type Single Family Home
Sub Type Single Family Residence
Listing Status Sold
Purchase Type For Sale
Square Footage 1,396 sqft
Price per Sqft $236
Subdivision Bravo
MLS Listing ID 2296660
Sold Date 07/02/21
Style One Story
Bedrooms 3
Full Baths 2
Construction Status RESALE
HOA Y/N No
Originating Board GLVAR
Year Built 1993
Annual Tax Amount $958
Lot Size 5,227 Sqft
Acres 0.12
Property Description
Gorgeous home in immaculate condition Spacious living room with a vaulted ceiling and cozy fireplace. Large kitchen with vaulted ceiling and a sunny breakfast nook looking out on to the front yard. All appliances, track lighting, light oak cabinets, and pantry cabinet. Primary bedroom has double doors, ceiling fan, vaulted ceiling, walk-in closet, pot shelve & double french doors to the patio. Primary bath has a garden tub, shower combination , and double sinks, Backyard with mature shade trees , incredible covered patio with pavers, and storage shed with a sky light. Garage has a sink, ceiling fan, TV wired, epoxy floor, shelves, man door with a security door, and a work bench really nice!! NEW AIR CONDITIONER, custom paint, rain gutters, and covered front porch, NO HOA. Seller chose a builder option for a wider driveway than the standard driveway it is approximately 3ft wider.
Location
State NV
County Clark County
Zoning Single Family
Body of Water Public
Rooms
Other Rooms Shed(s)
Interior
Interior Features Bedroom on Main Level, Ceiling Fan(s), Primary Downstairs
Heating Central, Electric
Cooling Central Air, Electric
Flooring Carpet, Linoleum, Vinyl
Fireplaces Number 1
Fireplaces Type Gas, Living Room
Furnishings Unfurnished
Window Features Blinds
Appliance Dryer, Disposal, Gas Range, Gas Water Heater, Refrigerator, Washer
Laundry Electric Dryer Hookup, Gas Dryer Hookup, Laundry Closet, Main Level
Exterior
Exterior Feature Patio, Shed, Sprinkler/Irrigation
Garage Epoxy Flooring, Inside Entrance, Shelves
Garage Spaces 2.0
Fence Block, Back Yard
Pool None
Utilities Available Electricity Available
Amenities Available None
Roof Type Tile
Porch Covered, Patio
Parking Type Epoxy Flooring, Inside Entrance, Shelves
Private Pool no
Building
Lot Description Drip Irrigation/Bubblers, Desert Landscaping, Landscaped, < 1/4 Acre
Faces East
Story 1
Sewer Public Sewer
Water Public
Construction Status RESALE
Schools
Elementary Schools Wolfe Eva, Wolfe Eva
Middle Schools Swainston Theron
High Schools Mojave
Others
Tax ID 124-33-711-008
Acceptable Financing Cash, Conventional, FHA
Listing Terms Cash, Conventional, FHA
Financing Conventional
Read Less

Copyright 2024 of the Las Vegas REALTORS®. All rights reserved.
Bought with Nora E Aguirre • Century 21 Americana
GET MORE INFORMATION





