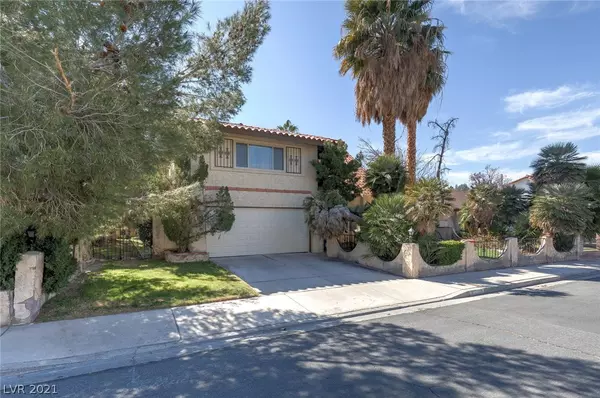For more information regarding the value of a property, please contact us for a free consultation.
3731 Terrace Drive Las Vegas, NV 89120
Want to know what your home might be worth? Contact us for a FREE valuation!

Our team is ready to help you sell your home for the highest possible price ASAP
Key Details
Sold Price $411,000
Property Type Single Family Home
Sub Type Single Family Residence
Listing Status Sold
Purchase Type For Sale
Square Footage 2,827 sqft
Price per Sqft $145
Subdivision Tropicana Heights
MLS Listing ID 2273960
Sold Date 04/20/21
Style Two Story
Bedrooms 3
Full Baths 2
Half Baths 1
Construction Status RESALE
HOA Y/N No
Originating Board GLVAR
Year Built 1977
Annual Tax Amount $1,879
Lot Size 7,405 Sqft
Acres 0.17
Property Description
Step back into the 70's in this vintage style home. Lots of potential in this larger home on nice sized lot. Needs some TLC. Great functional floor plan for any life style with large and open rooms. Winding staircase is the focal point of the entry foyer and adds some old school charm to this home. Nice sized kitchen with plenty of cabinets and counter space. Two fireplaces, one downstairs and one in the primary bedroom. Over sized primary bedroom with a huge walk in closet and secondary two section closet for additional storage. Full length balcony with a great view of the distant mountains. Full length covered patio and free standing 10X10 stuccoed pergola for relaxing shaded areas. Large swimming pool and built in BBQ island for entertaining. Mature landscaping add to a nice setting. With some modification to front yard there could be RV/Boat parking.
Location
State NV
County Clark County
Zoning Single Family
Body of Water Public
Interior
Interior Features Ceiling Fan(s)
Heating Central, Gas
Cooling Central Air, Electric
Flooring Carpet, Ceramic Tile, Tile
Fireplaces Number 2
Fireplaces Type Family Room, Gas, Primary Bedroom
Furnishings Unfurnished
Window Features Blinds,Double Pane Windows
Appliance Built-In Gas Oven, Dishwasher, Gas Cooktop, Disposal, Gas Water Heater, Warming Drawer
Laundry Gas Dryer Hookup, Main Level, Laundry Room
Exterior
Exterior Feature Built-in Barbecue, Balcony, Barbecue, Courtyard, Porch, Patio, Private Yard
Garage Attached, Garage, Garage Door Opener, Inside Entrance, RV Access/Parking
Garage Spaces 2.0
Fence Block, Back Yard, Stucco Wall
Pool In Ground, Private
Utilities Available Cable Available
Amenities Available None
View Y/N 1
View City, Mountain(s)
Roof Type Pitched,Tile
Porch Balcony, Covered, Patio, Porch
Parking Type Attached, Garage, Garage Door Opener, Inside Entrance, RV Access/Parking
Private Pool yes
Building
Lot Description Back Yard, Front Yard, Sprinklers In Rear, Sprinklers In Front, Landscaped, < 1/4 Acre
Faces North
Story 2
Sewer Public Sewer
Water Public
Construction Status RESALE
Schools
Elementary Schools Tomiyasu Bill, Tomiyasu
Middle Schools Cannon Helen C.
High Schools Del Sol Hs
Others
Tax ID 161-30-118-033
Security Features Controlled Access
Acceptable Financing Cash, Conventional, FHA, VA Loan
Listing Terms Cash, Conventional, FHA, VA Loan
Financing Conventional
Read Less

Copyright 2024 of the Las Vegas REALTORS®. All rights reserved.
Bought with Jesse Trey Huntley • Huntington & Ellis, A Real Est
GET MORE INFORMATION





