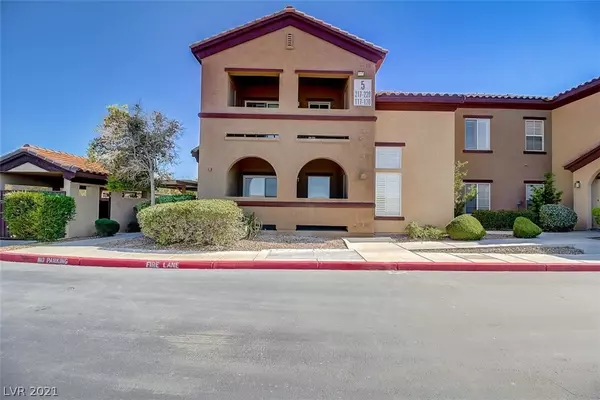For more information regarding the value of a property, please contact us for a free consultation.
7660 W Eldorado Lane #118 Las Vegas, NV 89113
Want to know what your home might be worth? Contact us for a FREE valuation!

Our team is ready to help you sell your home for the highest possible price ASAP
Key Details
Sold Price $215,000
Property Type Condo
Sub Type Condominium
Listing Status Sold
Purchase Type For Sale
Square Footage 1,229 sqft
Price per Sqft $174
Subdivision Eldorado Condo
MLS Listing ID 2294429
Sold Date 06/29/21
Style Two Story
Bedrooms 3
Full Baths 2
Construction Status RESALE
HOA Fees $190/mo
HOA Y/N Yes
Originating Board GLVAR
Year Built 2005
Annual Tax Amount $801
Property Description
Welcome Home! This single story condo allows you to own for less than you are renting. Easy access front door brings you into the sunny expansive home. Lives larger than sq ft. Kitchen with breakfast bar and all appliances overlooks the great room. Enjoy sipping coffee or your favorite beverage from your own spacious patio. Secondary bedrooms are generous providing space for all. Primary Suite provides space to relax with a oversized walk in closet to make organizing easy. All rooms have ceiling fans/lights. Original owner has taken care great care of this home, including a new water heater. Carpets have been cleaned since photos were taken, but this is priced right for you to decide what kind of flooring you prefer. Home Warranty Included. Great Gated Community with amazing amenities providing a pool to take your summer fun and a spa to relax away your stress. Wonderful location is close to shopping, dining, entertainment and all that Las Vegas has to offer.
Location
State NV
County Clark County
Community Ashton Place
Zoning Multi-Family
Body of Water Public
Interior
Interior Features Bedroom on Main Level, Ceiling Fan(s), Primary Downstairs, Programmable Thermostat
Heating Central, Gas
Cooling Central Air, Electric
Flooring Carpet, Tile
Furnishings Unfurnished
Window Features Blinds,Double Pane Windows
Appliance Dryer, Dishwasher, Disposal, Gas Range, Microwave, Refrigerator, Washer
Laundry Gas Dryer Hookup, Laundry Closet
Exterior
Exterior Feature Patio
Garage Assigned, Covered, Detached Carport, Guest
Fence None
Pool Community
Community Features Pool
Utilities Available Underground Utilities
Amenities Available Gated, Pool, Spa/Hot Tub
Roof Type Tile
Handicap Access Accessible Approach with Ramp
Porch Covered, Patio
Parking Type Assigned, Covered, Detached Carport, Guest
Private Pool no
Building
Lot Description Landscaped, Rocks, < 1/4 Acre
Faces East
Story 2
Sewer Public Sewer
Water Public
Construction Status RESALE
Schools
Elementary Schools Steele Judith, Steele Judith
Middle Schools Canarelli Lawrence & Heidi
High Schools Sierra Vista High
Others
HOA Name Ashton Place
HOA Fee Include Insurance,Maintenance Grounds,Recreation Facilities,Security,Trash,Water
Tax ID 176-10-111-034
Security Features Gated Community
Acceptable Financing Cash, Conventional, FHA, VA Loan
Listing Terms Cash, Conventional, FHA, VA Loan
Financing Conventional
Read Less

Copyright 2024 of the Las Vegas REALTORS®. All rights reserved.
Bought with Maria C Viado • Redfin
GET MORE INFORMATION





