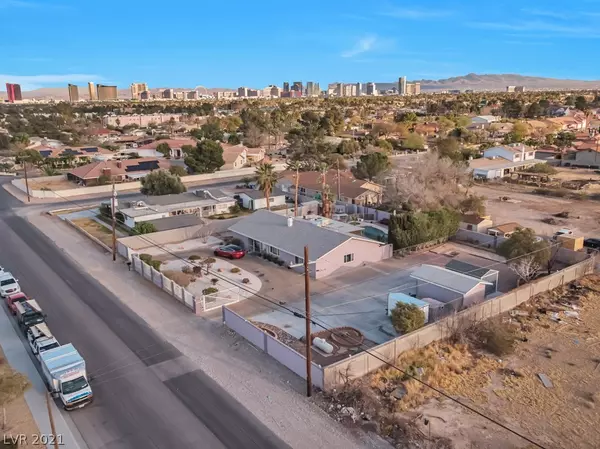For more information regarding the value of a property, please contact us for a free consultation.
6335 Laredo Street Las Vegas, NV 89146
Want to know what your home might be worth? Contact us for a FREE valuation!

Our team is ready to help you sell your home for the highest possible price ASAP
Key Details
Sold Price $605,000
Property Type Single Family Home
Sub Type Single Family Residence
Listing Status Sold
Purchase Type For Sale
Square Footage 2,844 sqft
Price per Sqft $212
Subdivision None
MLS Listing ID 2277941
Sold Date 06/01/21
Style One Story
Bedrooms 3
Full Baths 2
Three Quarter Bath 1
Construction Status RESALE
HOA Y/N No
Originating Board GLVAR
Year Built 1973
Annual Tax Amount $2,936
Lot Size 0.510 Acres
Acres 0.51
Property Description
HUGE PRICE DROP!!OVER 1/2 ACRE RARE GEM IN THE HEART OF THE VALLEY!! 15 minutes to strip and Allegiant Stadium. OVER $150,000 IN UPGRADES. SPARKLING POOL AND JACUZZI* 1 Story home with 8' ceilings, 3 oversized bedrooms with sitting areas and custom walk in closets! 3 baths w/jacuzzi bath and water sprayer, heat lamps and high end tile and fixtures. Kitchen has maple cabinets & stainless steel appls. Whole home has state of the art 75 gallon heat pump water heater with hot water on demand with whole house water filtration system. Open living room has built in entertainment center, stone and custom tile throughout, huge attached sunroom has its own mini split heating/AC. 2 large /storage work sheds, custom built dog fences and dog house with AC. Exterior has commercial electric magnetic gates, circular driveway RV Parking and finished driveways, beautiful exterior LED lighting w/multi color changing tree. Custom BBQ with top of the line grill and stainless storage. And much more to see!
Location
State NV
County Clark County
Zoning Single Family
Body of Water Public
Rooms
Other Rooms Shed(s), Workshop
Interior
Interior Features Bedroom on Main Level, Ceiling Fan(s), Primary Downstairs, Skylights
Heating Central, Electric
Cooling Attic Fan, Central Air, Electric
Flooring Carpet, Tile
Fireplaces Number 1
Fireplaces Type Living Room, Wood Burning
Furnishings Unfurnished
Window Features Blinds,Double Pane Windows,Skylight(s)
Appliance Dryer, Dishwasher, Electric Range, Disposal, Microwave, Refrigerator, Water Purifier, Washer
Laundry Electric Dryer Hookup, Laundry Room
Exterior
Exterior Feature Built-in Barbecue, Barbecue, Circular Driveway, Dog Run, Private Yard, Shed, Sprinkler/Irrigation, Water Feature
Garage RV Access/Parking
Fence Block, Electric, Full, Wrought Iron
Pool In Ground, Private, Pool/Spa Combo
Utilities Available Above Ground Utilities
Amenities Available None
Roof Type Composition,Shingle
Porch Enclosed, Patio
Parking Type RV Access/Parking
Private Pool yes
Building
Lot Description 1/4 to 1 Acre Lot, Drip Irrigation/Bubblers, Fruit Trees, Front Yard, Garden, Landscaped, Rocks
Faces North
Story 1
Sewer Public Sewer
Water Public
Construction Status RESALE
Schools
Elementary Schools Gray Guild R, Gray Guild R
Middle Schools Guinn Kenny C.
High Schools Bonanza
Others
Tax ID 163-11-505-018
Security Features Controlled Access
Acceptable Financing Cash, Conventional, FHA
Listing Terms Cash, Conventional, FHA
Financing Conventional
Read Less

Copyright 2024 of the Las Vegas REALTORS®. All rights reserved.
Bought with Laura Ben-Shimon • Nationwide Realty LLC
GET MORE INFORMATION





