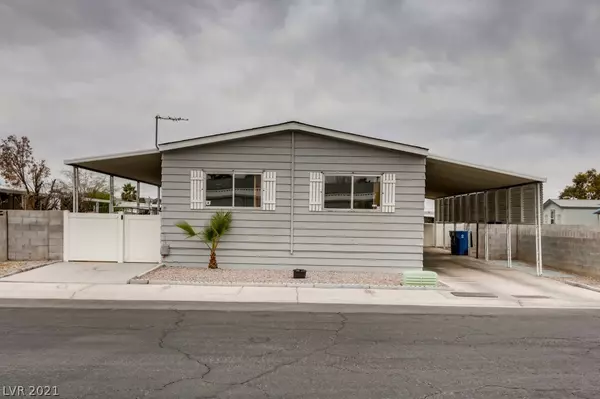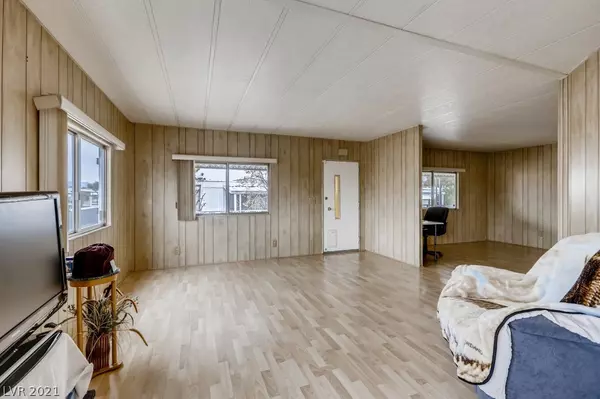For more information regarding the value of a property, please contact us for a free consultation.
3426 Ewa Beach Drive Las Vegas, NV 89122
Want to know what your home might be worth? Contact us for a FREE valuation!

Our team is ready to help you sell your home for the highest possible price ASAP
Key Details
Sold Price $154,900
Property Type Manufactured Home
Sub Type Manufactured Home
Listing Status Sold
Purchase Type For Sale
Square Footage 1,152 sqft
Price per Sqft $134
Subdivision Desert Inn Mobile Estate 2
MLS Listing ID 2277837
Sold Date 07/26/21
Style One Story
Bedrooms 2
Full Baths 1
Three Quarter Bath 1
Construction Status RESALE
HOA Fees $72/mo
HOA Y/N Yes
Originating Board GLVAR
Year Built 1981
Annual Tax Amount $338
Lot Size 5,227 Sqft
Acres 0.12
Property Description
You own the land in this 55 plus community. Home is converted and ready for financing for qualified buyer. Laminate floors through out home. Formal dining room with built in hutch. Separate living room and family room. All appliances included in kitchen. Large front porch. Landscaped backyard. 2 storage sheds. 2 car carport.
Location
State NV
County Clark County
Community Dime 2
Zoning Single Family
Body of Water Public
Rooms
Other Rooms Shed(s)
Interior
Interior Features Bedroom on Main Level, Primary Downstairs, Window Treatments
Heating Central, Gas
Cooling Central Air, Electric
Flooring Laminate
Furnishings Unfurnished
Window Features Blinds,Window Treatments
Appliance Dryer, Dishwasher, Gas Range, Refrigerator
Laundry Gas Dryer Hookup, Laundry Room
Exterior
Exterior Feature Deck, Patio, Private Yard, Shed, Awning(s)
Garage Attached Carport, Tandem
Carport Spaces 2
Fence Block, Front Yard, Vinyl
Pool Association
Utilities Available Underground Utilities
Amenities Available Clubhouse, Fitness Center, Park, Pool, Recreation Room, RV Parking, Security
Roof Type Composition,Pitched,Shingle
Porch Covered, Deck, Patio
Parking Type Attached Carport, Tandem
Private Pool no
Building
Lot Description Back Yard, Desert Landscaping, Landscaped, < 1/4 Acre
Faces West
Story 1
Sewer Public Sewer
Water Public
Structure Type Frame
Construction Status RESALE
Schools
Elementary Schools Smith Helen, Smith Helen
Middle Schools Harney Kathleen & Tim
High Schools Chaparral
Others
HOA Name DIME 2
HOA Fee Include Association Management,Recreation Facilities,Reserve Fund,Security,Water
Senior Community 1
Tax ID 161-16-110-347
Acceptable Financing Cash, Conventional, FHA, VA Loan
Listing Terms Cash, Conventional, FHA, VA Loan
Financing Conventional
Read Less

Copyright 2024 of the Las Vegas REALTORS®. All rights reserved.
Bought with Benjamin Rubio-Favela • Source Realty
GET MORE INFORMATION





