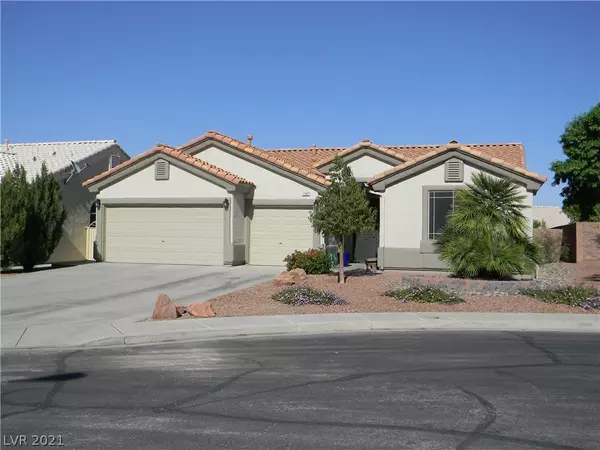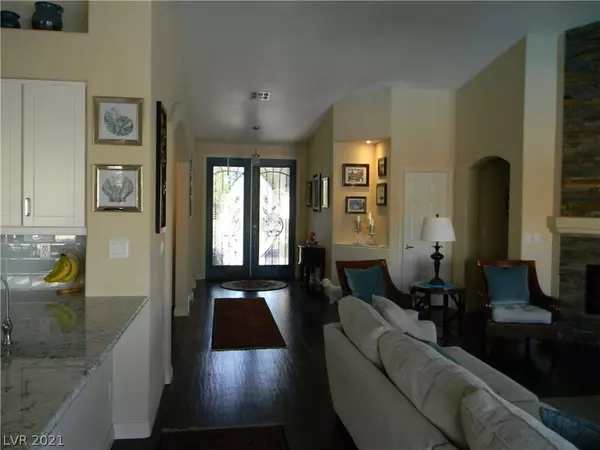For more information regarding the value of a property, please contact us for a free consultation.
1142 Glacier Park Court Henderson, NV 89052
Want to know what your home might be worth? Contact us for a FREE valuation!

Our team is ready to help you sell your home for the highest possible price ASAP
Key Details
Sold Price $605,000
Property Type Single Family Home
Sub Type Single Family Residence
Listing Status Sold
Purchase Type For Sale
Square Footage 1,930 sqft
Price per Sqft $313
Subdivision Montana Estate 2
MLS Listing ID 2293871
Sold Date 06/11/21
Style One Story
Bedrooms 3
Full Baths 2
Construction Status RESALE
HOA Fees $16/mo
HOA Y/N Yes
Originating Board GLVAR
Year Built 2000
Annual Tax Amount $2,748
Lot Size 6,969 Sqft
Acres 0.16
Property Description
HOME IS PRIDE OF OWNERSHIP, SINGLE STORY, 3 CAR GARAGE, HVAC SYSTEM INSTALLED 2019, W/REMODELED POOL IN 2020, REMOVED OLD AND INSTALLED NEW TRAVERTINE COPING, GLASS AND CERAMIC TILES AND PLASTER. NEW POP UP AND REBUILT POPUP MOTOR. VARIABLE SPEED POOL PUMP 2 YEARS OLD. CUSTOM SECURTIY FRONT DOOR, GLASS FRONT DOORS, KITCHEN REMODELED IN 2018: NEW SHAKER STYLE KITCHEN CABINETS, CERAMIC TILE FLOORS, GLASS TILE BACKSPLASH, GRANITE COUNTER TOPS, PANTRY GLASS DOOR. ENGINEERED HARDWOOD FLOORING IN GREAT ROOM AND HALLWAYS. PRIMARY BATHROOM REMODELED IN 2021. NEW GRANITE COUNTER TOPS, SINKS, FAUCETS COMFORT HEIGHT TOILET, TILE FLOORS INTO WALK IN CLOSET, NEW TILE SHOWER WITH FRAMELESS GLASS SURROUND AND DOOR. NEW LOW E PICTURE WINDOWS IN KITCHEN AND GREAT ROOM, REMOTE HUNTER DOUGLAS CONTROL SHADES IN GREAT ROOM WINDOW/DOOR AND KITCHEN, GUEST BATHROOM REMODELED 2021, NEW GRANITE COUNTER TOPS, SINK, FAUCET, COMFORT HEIGHT TOILET AND TILE FLOOR. KENITICO HOME WATER SYSTEM, REVERSE OSMOSIS.
Location
State NV
County Clark County
Community Sunridge
Zoning Single Family
Body of Water Public
Interior
Interior Features Bedroom on Main Level, Ceiling Fan(s), Primary Downstairs, Window Treatments
Heating Central, Gas
Cooling Central Air, Electric
Flooring Ceramic Tile, Laminate, Tile
Fireplaces Number 1
Fireplaces Type Electric, Great Room
Furnishings Unfurnished
Window Features Double Pane Windows,Low Emissivity Windows
Appliance Dryer, Dishwasher, Electric Range, Disposal, Microwave, Refrigerator, Water Softener Owned, Water Purifier, Washer
Laundry Gas Dryer Hookup, Main Level, Laundry Room
Exterior
Exterior Feature Barbecue, Deck, Private Yard, Sprinkler/Irrigation
Parking Features Attached, Garage, Garage Door Opener, Inside Entrance
Garage Spaces 3.0
Fence Block, Back Yard
Pool In Ground, Private
Utilities Available Underground Utilities
Roof Type Tile
Porch Deck
Garage 1
Private Pool yes
Building
Lot Description Drip Irrigation/Bubblers, Sprinklers In Front, < 1/4 Acre
Faces West
Story 1
Sewer Public Sewer
Water Public
Architectural Style One Story
Construction Status RESALE
Schools
Elementary Schools Lamping Frank, Lamping Frank
Middle Schools Webb, Del E.
High Schools Coronado High
Others
HOA Name SUNRIDGE
HOA Fee Include Common Areas,Taxes
Tax ID 178-31-416-034
Acceptable Financing Cash, Conventional, FHA, VA Loan
Listing Terms Cash, Conventional, FHA, VA Loan
Financing Conventional
Read Less

Copyright 2025 of the Las Vegas REALTORS®. All rights reserved.
Bought with Christine L Malash • Elite Realty




