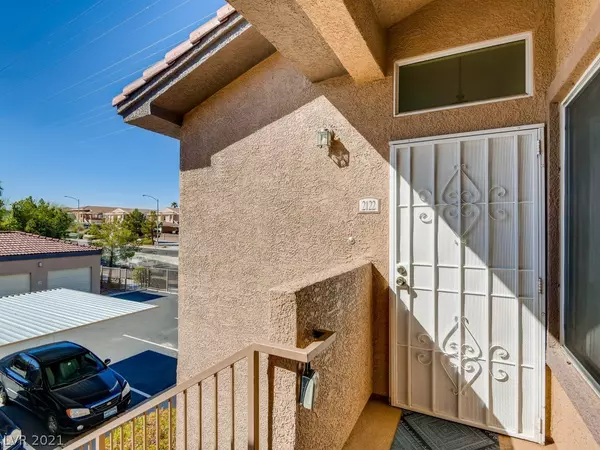For more information regarding the value of a property, please contact us for a free consultation.
2305 W Horizon Ridge Parkway #2122 Henderson, NV 89052
Want to know what your home might be worth? Contact us for a FREE valuation!

Our team is ready to help you sell your home for the highest possible price ASAP
Key Details
Sold Price $225,000
Property Type Condo
Sub Type Condominium
Listing Status Sold
Purchase Type For Sale
Square Footage 1,054 sqft
Price per Sqft $213
Subdivision Mission Ridge 2
MLS Listing ID 2274785
Sold Date 05/10/21
Style Two Story
Bedrooms 2
Full Baths 2
Construction Status RESALE
HOA Fees $165/mo
HOA Y/N Yes
Originating Board GLVAR
Year Built 2004
Annual Tax Amount $831
Property Description
BEAUTIFUL AND SPACIOUS 2ND FLOOR WITH SECURITY SCREEN, OPEN FLOOR PLAN, 2 BDRMS/2 BATHS WITH VAULTED CEILING, WOOD FLOORS THOUGHOUT, A LARGE BALCONY, A GAS FIRPLACE WITH DECORATIVE TILE, ALL OF THE APPLIANCES INCLUDING A WASHER AND DRYER, A NEW AIR CONDITIONER. IN THE MASTER BEDROOM THERE IS A LARGE WALK IN CLOSET AND THE BATHROOM ROOM HAS DOUBLE SINKS. GATED ENTRY WITH, 2 COMMUNITY POOLS AND SPAS, CLUBHOUSE AND EXCERCISE ROOM, CONVENIENTLY LOCATED NEAR THE GREEN VALLEY AND THE DISTRICT SHOPPING CENTER, CASINO, RESTURANTS, EASY ACCESS TO THE FREEWAY. MOVE IN READY
Location
State NV
County Clark County
Community Colonial Property
Zoning Single Family
Body of Water Public
Rooms
Other Rooms Shed(s)
Interior
Interior Features Bedroom on Main Level, Primary Downstairs
Heating Central, Gas, High Efficiency
Cooling Central Air, Gas, High Efficiency
Flooring Laminate, Tile
Fireplaces Number 1
Fireplaces Type Family Room, Gas
Furnishings Unfurnished
Appliance Dryer, Dishwasher, Disposal, Gas Range, Microwave, Refrigerator, Washer
Laundry Electric Dryer Hookup, Main Level
Exterior
Exterior Feature Patio, Shed, Sprinkler/Irrigation
Garage Assigned, Covered, Detached Carport, Open, Guest
Carport Spaces 1
Parking On Site 1
Fence None
Pool Community
Community Features Pool
Utilities Available Underground Utilities
Amenities Available Clubhouse, Fitness Center, Gated, Barbecue, Pool, Spa/Hot Tub
Roof Type Other
Porch Covered, Enclosed, Patio
Parking Type Assigned, Covered, Detached Carport, Open, Guest
Private Pool no
Building
Lot Description Drip Irrigation/Bubblers, Desert Landscaping, Landscaped, None, < 1/4 Acre
Faces South
Story 2
Sewer Public Sewer
Water Public
Construction Status RESALE
Schools
Elementary Schools Vanderburg John C, Vanderburg John C
Middle Schools Miller Bob
High Schools Coronado High
Others
HOA Name Colonial property
HOA Fee Include Association Management,Maintenance Grounds,Recreation Facilities,Sewer,Taxes,Trash
Tax ID 178-30-713-086
Security Features Security System Owned,Gated Community
Acceptable Financing Cash
Listing Terms Cash
Financing Cash
Read Less

Copyright 2024 of the Las Vegas REALTORS®. All rights reserved.
Bought with Leticia M Gonzalez Rodrigue • Toro Realty
GET MORE INFORMATION





