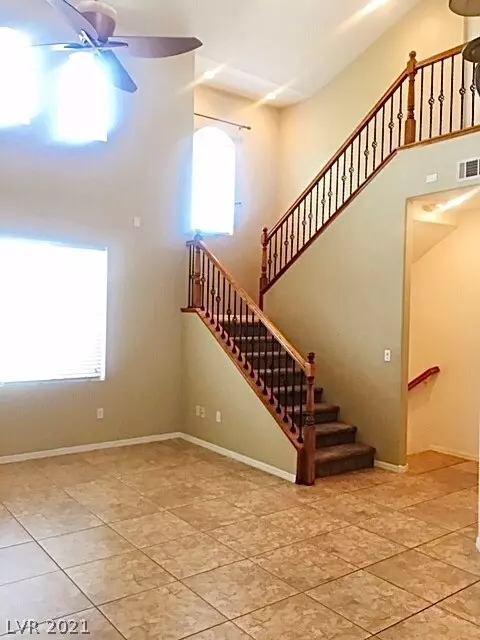For more information regarding the value of a property, please contact us for a free consultation.
1511 Plaza Centre Drive #102 Las Vegas, NV 89135
Want to know what your home might be worth? Contact us for a FREE valuation!

Our team is ready to help you sell your home for the highest possible price ASAP
Key Details
Sold Price $336,500
Property Type Townhouse
Sub Type Townhouse
Listing Status Sold
Purchase Type For Sale
Square Footage 1,489 sqft
Price per Sqft $225
Subdivision Summerlin Village 19 Phase 2
MLS Listing ID 2277119
Sold Date 04/14/21
Style Two Story,Three Story
Bedrooms 2
Full Baths 2
Half Baths 1
Construction Status RESALE
HOA Fees $150/mo
HOA Y/N Yes
Originating Board GLVAR
Year Built 2007
Annual Tax Amount $1,650
Lot Size 7,244 Sqft
Acres 0.1663
Property Description
Highly upgraded home built by William Lyon Home!! This stunning home has fence in the front to give you extra security and privacy. Dual master bedrooms, one upstairs and one downstairs. Both Large bedrooms w/ walk-in closets. Vaulted ceiling in great room area. Separated loft in 3rd floor for entertainment or office space. Kitchen has granite countertop and stainless steel/black appliances. Tile throughout living area with newer carpet in bedrooms. Two tone paint. Brand new dryer. 3 Mins to freeway, Red Rock casino, Downtown Summerlin and baseball stadium. Community pool, spa, park, picnic/BBQ area and walking trails. One of the most desirable location in town!!
Location
State NV
County Clark County
Community West Park Villas
Zoning Multi-Family
Body of Water Public
Interior
Interior Features Bedroom on Main Level, Ceiling Fan(s), Primary Downstairs, Window Treatments
Heating Central, Gas
Cooling Central Air, Electric
Flooring Carpet, Tile
Furnishings Unfurnished
Window Features Blinds,Window Treatments
Appliance Built-In Gas Oven, Dryer, Dishwasher, Gas Cooktop, Disposal, Microwave, Refrigerator, Washer
Laundry Cabinets, Gas Dryer Hookup, Laundry Room, Sink
Exterior
Garage Attached, Garage, Garage Door Opener, Open
Garage Spaces 2.0
Parking On Site 1
Fence None
Pool Community
Community Features Pool
Utilities Available Underground Utilities
Amenities Available Barbecue, Playground, Park, Pool, Spa/Hot Tub
Roof Type Tile
Parking Type Attached, Garage, Garage Door Opener, Open
Private Pool no
Building
Lot Description < 1/4 Acre
Faces East
Story 2
Sewer Public Sewer
Water Public
Structure Type Block,Stucco
Construction Status RESALE
Schools
Elementary Schools Goolsby Judy & John, Goolsby Judy & John
Middle Schools Rogich Sig
High Schools Palo Verde
Others
HOA Name West Park Villas
HOA Fee Include Association Management,Maintenance Grounds
Tax ID 164-02-224-106
Acceptable Financing Cash, Conventional
Listing Terms Cash, Conventional
Financing Conventional
Read Less

Copyright 2024 of the Las Vegas REALTORS®. All rights reserved.
Bought with Terrell A Wade • Simply Vegas
GET MORE INFORMATION





