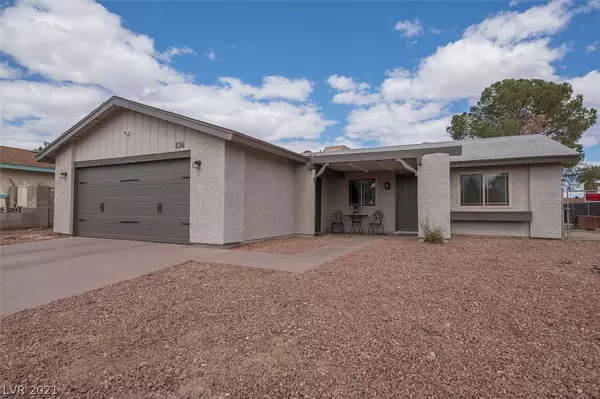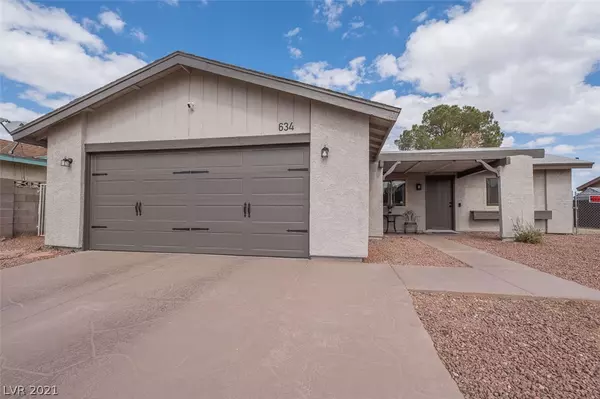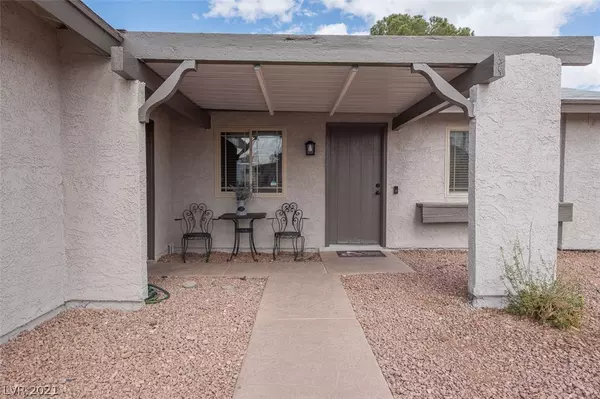For more information regarding the value of a property, please contact us for a free consultation.
634 Glenwood Lane Henderson, NV 89002
Want to know what your home might be worth? Contact us for a FREE valuation!

Our team is ready to help you sell your home for the highest possible price ASAP
Key Details
Sold Price $323,000
Property Type Single Family Home
Sub Type Single Family Residence
Listing Status Sold
Purchase Type For Sale
Square Footage 1,288 sqft
Price per Sqft $250
Subdivision Highland Hills
MLS Listing ID 2274651
Sold Date 04/06/21
Style One Story
Bedrooms 3
Full Baths 1
Three Quarter Bath 1
Construction Status RESALE
HOA Y/N No
Originating Board GLVAR
Year Built 1978
Annual Tax Amount $1,071
Lot Size 6,969 Sqft
Acres 0.16
Property Description
Beautifully updated spacious home with POOL, 2 car garage & No HOA. This home has new exterior paint, pool re-plastered 2020, 2 yr new water heater & water softener added, dining room skylight, garage door & opener. The interior offers a custom touch on the custom painted kitchen cabinets, stainless appliances, upgraded light fixtures and fans, & updated bathrooms. Interior walls have bull-nosed corners presenting a nice modern look. The bedroom closets have large mirrored sliding doors, Colonist style panel doors & decorative baseboards throughout the entire home. This home feels much larger with the 297 SF addition that offers extra light, bright & airy living space.
Location
State NV
County Clark County
Zoning Single Family
Body of Water Public
Interior
Interior Features Bedroom on Main Level, Ceiling Fan(s), Primary Downstairs
Heating Central, Gas
Cooling Central Air, Electric
Flooring Carpet, Ceramic Tile, Tile
Furnishings Unfurnished
Window Features Blinds
Appliance Dishwasher, Disposal, Gas Range, Gas Water Heater, Microwave, Water Softener Owned
Laundry Gas Dryer Hookup, Laundry Closet, Main Level
Exterior
Exterior Feature Dog Run, Patio, Private Yard
Parking Features Attached, Exterior Access Door, Garage, Garage Door Opener, Open, Private
Garage Spaces 2.0
Parking On Site 1
Fence Block, Back Yard, Chain Link
Pool Fenced, In Ground, Private
Utilities Available Cable Available
Amenities Available None
View Y/N 1
View Mountain(s)
Roof Type Composition,Pitched,Shingle
Porch Covered, Patio
Garage 1
Private Pool yes
Building
Lot Description Desert Landscaping, Landscaped, Rocks, < 1/4 Acre
Faces South
Story 1
Sewer Public Sewer
Water Public
Architectural Style One Story
Construction Status RESALE
Schools
Elementary Schools Galloway Fay, Galloway Fay
Middle Schools Mannion Jack & Terry
High Schools Foothill
Others
Tax ID 179-29-512-026
Acceptable Financing Cash, Conventional, FHA, VA Loan
Listing Terms Cash, Conventional, FHA, VA Loan
Financing Conventional
Read Less

Copyright 2024 of the Las Vegas REALTORS®. All rights reserved.
Bought with Amber M Diskin • iProperties International




