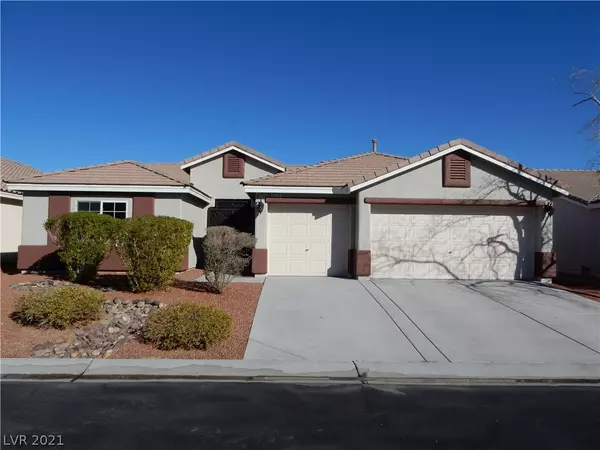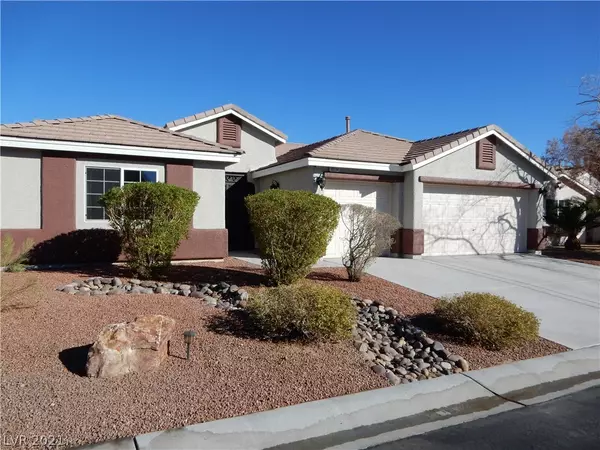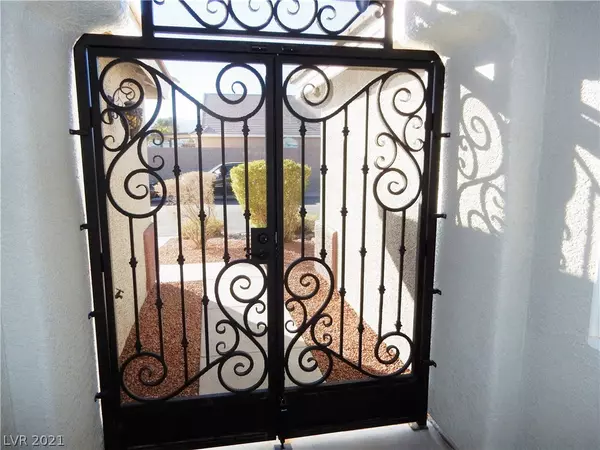For more information regarding the value of a property, please contact us for a free consultation.
10234 Chestnut Sweet Street Las Vegas, NV 89131
Want to know what your home might be worth? Contact us for a FREE valuation!

Our team is ready to help you sell your home for the highest possible price ASAP
Key Details
Sold Price $455,000
Property Type Single Family Home
Sub Type Single Family Residence
Listing Status Sold
Purchase Type For Sale
Square Footage 1,959 sqft
Price per Sqft $232
Subdivision Log Cabin Ranch
MLS Listing ID 2271525
Sold Date 03/22/21
Style One Story
Bedrooms 3
Full Baths 2
Construction Status RESALE
HOA Fees $25/mo
HOA Y/N Yes
Originating Board GLVAR
Year Built 2009
Annual Tax Amount $2,522
Lot Size 7,405 Sqft
Acres 0.17
Property Description
Stunning home located in the highly desirable Log Cabin subdivision. Rear of property abuts protected government land, providing unobstructed views of the Sheep Mtn. range. So many upgrades are included in this fantastic home! 3 beds, 2 full baths plus den or formal dining room. Extra large, extended 3 car garage. Freshly painted exterior; all appliances included, featuring stainless kitchen appliances, smart refrigerator, smart washer & dryer, water softener; many SMART features and controls (Nest, RING, etc.); highly upgraded kitchen w/ granite counters and powered island; farmhouse stainless sink; double oven; delightful back yard with covered paver patio and natural gas fireplace and hood; outdoor shed; security front gate and upgraded double entry doors; French rear double doors; upgraded light fixtures; custom interior paint; gorgeous wood laminate flooring; upgraded ceiling fans; vaulted ceils; surround sound; high tech surveillance system included; so much MORE--come see!
Location
State NV
County Clark County
Community Log Cabin
Zoning Single Family
Body of Water Public
Interior
Interior Features Bedroom on Main Level, Ceiling Fan(s), Primary Downstairs, Pot Rack, Programmable Thermostat
Heating Central, Gas
Cooling Central Air, Electric
Flooring Laminate, Tile
Fireplaces Number 1
Fireplaces Type Gas, Great Room
Furnishings Unfurnished
Window Features Blinds,Double Pane Windows
Appliance Built-In Gas Oven, Convection Oven, Double Oven, Dryer, Disposal, Gas Range, Microwave, Refrigerator, Water Softener Owned, Washer
Laundry Gas Dryer Hookup, Main Level, Laundry Room
Exterior
Exterior Feature Built-in Barbecue, Barbecue, Patio, Awning(s), Sprinkler/Irrigation
Parking Features Exterior Access Door, Inside Entrance, Storage
Garage Spaces 3.0
Fence Block, Back Yard
Pool None
Utilities Available Cable Available
View Y/N 1
View Mountain(s)
Roof Type Tile
Porch Covered, Patio
Garage 1
Private Pool no
Building
Lot Description Drip Irrigation/Bubblers, Landscaped, No Rear Neighbors, Rocks, < 1/4 Acre
Faces West
Story 1
Sewer Public Sewer
Water Public
Architectural Style One Story
Construction Status RESALE
Schools
Elementary Schools O' Roarke Thomas, O' Roarke Thomas
Middle Schools Cadwallader Ralph
High Schools Arbor View
Others
HOA Name Log Cabin
HOA Fee Include Association Management
Tax ID 125-04-612-046
Security Features Security System Owned
Acceptable Financing Cash, Conventional, FHA, VA Loan
Listing Terms Cash, Conventional, FHA, VA Loan
Financing Cash
Read Less

Copyright 2025 of the Las Vegas REALTORS®. All rights reserved.
Bought with Joyce A Malone • Realty ONE Group, Inc




