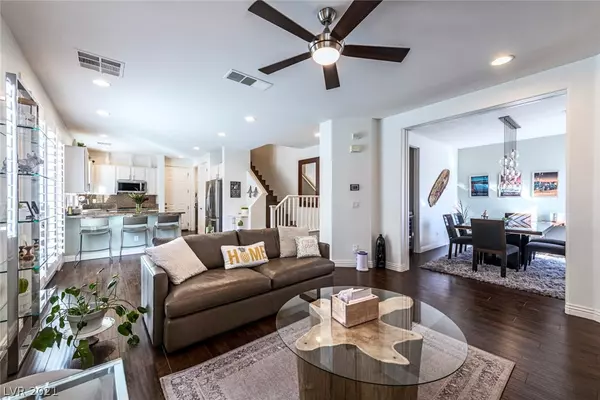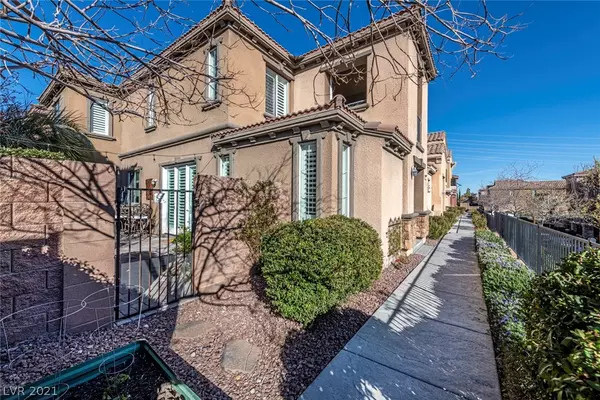For more information regarding the value of a property, please contact us for a free consultation.
2311 Malaga Peak Street Las Vegas, NV 89135
Want to know what your home might be worth? Contact us for a FREE valuation!

Our team is ready to help you sell your home for the highest possible price ASAP
Key Details
Sold Price $505,000
Property Type Single Family Home
Sub Type Single Family Residence
Listing Status Sold
Purchase Type For Sale
Square Footage 1,816 sqft
Price per Sqft $278
Subdivision Summerlin Village 19 Parcel G Phase 2
MLS Listing ID 2273293
Sold Date 03/29/21
Style Two Story
Bedrooms 4
Full Baths 2
Half Baths 1
Construction Status RESALE
HOA Fees $239/mo
HOA Y/N Yes
Originating Board GLVAR
Year Built 2006
Annual Tax Amount $2,863
Lot Size 3,049 Sqft
Acres 0.07
Property Description
Guard Gated Traccia, located near the downtown Summerlin mall and Red Rock Golf community. New updated features include vinyl wood flooring throughout, custom painted cabinets, fans/lighting. The kitchen has a stainless appliance package, wine bar, and matching
washer/ dryer. The Bedroom Downstairs is used as an intimate dining room that features new contemporary lighting. The grand family room leads to the outdoor garden's detailed patio. Upstairs includes 2 spacious bedrooms with one full bath; the primary bedroom and attached bath have 2 separate walk-in closets and an oversized attached balcony. The primary bath features his and her separate sinks with mirrors. Split 2 car garage with their own entrances. Beautiful private front entrance with lush landscape. Backyard features a natural gas BBQ stub, built-in fire pit, outside landscape lighting, and serene water feature. All interior ad exterior walls were painted in 2020. This house is ready for the next owners.
Location
State NV
County Clark County
Community Traccia
Zoning Single Family
Body of Water Public
Interior
Interior Features Ceiling Fan(s), Window Treatments
Heating Central, Gas
Cooling Central Air, Electric
Flooring Laminate
Furnishings Unfurnished
Window Features Double Pane Windows,Plantation Shutters,Window Treatments
Appliance Built-In Gas Oven, Dryer, Dishwasher, Disposal, Microwave, Refrigerator, Washer
Laundry Gas Dryer Hookup, Laundry Room
Exterior
Exterior Feature Private Yard
Garage Attached, Finished Garage, Garage, Guest, Inside Entrance, Shared Driveway
Garage Spaces 2.0
Fence Block, Back Yard
Pool Community
Community Features Pool
Utilities Available Cable Available
Amenities Available Fitness Center, Gated, Pool, Guard, Spa/Hot Tub, Security, Tennis Court(s)
Roof Type Pitched,Tile
Street Surface Paved
Parking Type Attached, Finished Garage, Garage, Guest, Inside Entrance, Shared Driveway
Private Pool no
Building
Lot Description Greenbelt, Landscaped, < 1/4 Acre
Faces North
Story 2
Sewer Public Sewer
Water Public
Structure Type Frame,Stucco
Construction Status RESALE
Schools
Elementary Schools Goolsby Judy & John, Goolsby Judy & John
Middle Schools Rogich Sig
High Schools Palo Verde
Others
HOA Name Traccia
HOA Fee Include Association Management,Common Areas,Taxes
Tax ID 164-02-711-028
Security Features Security System Leased
Acceptable Financing Cash, Conventional
Listing Terms Cash, Conventional
Financing Cash
Read Less

Copyright 2024 of the Las Vegas REALTORS®. All rights reserved.
Bought with Katie Spilotro • Coldwell Banker Premier
GET MORE INFORMATION





