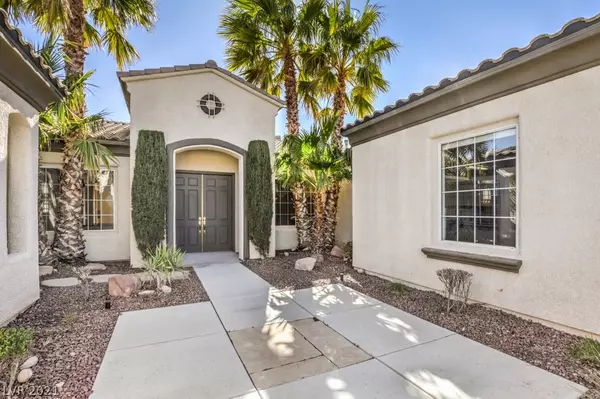For more information regarding the value of a property, please contact us for a free consultation.
10273 Riva De Destino Avenue Las Vegas, NV 89135
Want to know what your home might be worth? Contact us for a FREE valuation!

Our team is ready to help you sell your home for the highest possible price ASAP
Key Details
Sold Price $854,000
Property Type Single Family Home
Sub Type Single Family Residence
Listing Status Sold
Purchase Type For Sale
Square Footage 3,217 sqft
Price per Sqft $265
Subdivision Sun Colony At Summerlin
MLS Listing ID 2273892
Sold Date 05/13/21
Style One Story
Bedrooms 4
Full Baths 3
Half Baths 1
Construction Status RESALE
HOA Y/N Yes
Originating Board GLVAR
Year Built 2003
Annual Tax Amount $5,391
Lot Size 8,276 Sqft
Acres 0.19
Property Description
Wow! Large golf course frontage home in Siena ready to call home! With over 3200sf, a 3 car garage, 4 bedrooms including the casita, your new home could have room for guests, hobbies, and more! The living areas include an open floor plan with expansive views of the golf course, a fireplace, wet bar, large kitchen island, separate living room and dining room. There are 3 covered patio areas, including one fully screened in! Lets not forget, hello!, this home sits within the highly sought after Siena 55+ community. The home is located close enough to the main facilities for a light walk, and also easy access to two of the community gates. Brand new golf cart can be negotiated with this deal! Please know this home is in probate and may need an extra few weeks to close escrow.
Location
State NV
County Clark County
Community Siena
Zoning Single Family
Body of Water Public
Rooms
Other Rooms Guest House
Interior
Interior Features Bedroom on Main Level, Primary Downstairs, None
Heating Central, Gas
Cooling Central Air, Electric
Flooring Carpet, Ceramic Tile
Fireplaces Number 2
Fireplaces Type Gas, Living Room
Furnishings Unfurnished
Window Features Double Pane Windows
Appliance Dryer, Disposal, Gas Range, Microwave, Refrigerator, Washer
Laundry Gas Dryer Hookup, Laundry Room
Exterior
Exterior Feature Patio
Parking Features Attached, Garage
Garage Spaces 3.0
Fence Back Yard, Wrought Iron
Pool Community
Community Features Pool
Utilities Available Underground Utilities
Amenities Available Fitness Center, Golf Course, Gated, Pool, Recreation Room, Guard, Security, Tennis Court(s)
View Y/N 1
View Golf Course
Roof Type Tile
Handicap Access Grab Bars
Porch Covered, Patio
Garage 1
Private Pool no
Building
Lot Description Back Yard, Desert Landscaping, Landscaped, < 1/4 Acre
Faces North
Story 1
Sewer Public Sewer
Water Public
Architectural Style One Story
Structure Type Frame,Stucco
Construction Status RESALE
Schools
Elementary Schools Abston Sandra B, Abston Sandra B
Middle Schools Fertitta Frank & Victoria
High Schools Durango
Others
HOA Name Siena
HOA Fee Include Association Management,Recreation Facilities,Security
Senior Community 1
Tax ID 164-24-515-014
Acceptable Financing Cash, Conventional
Listing Terms Cash, Conventional
Financing Cash
Read Less

Copyright 2025 of the Las Vegas REALTORS®. All rights reserved.
Bought with Donna R Kelton • Century 21 Consolidated




