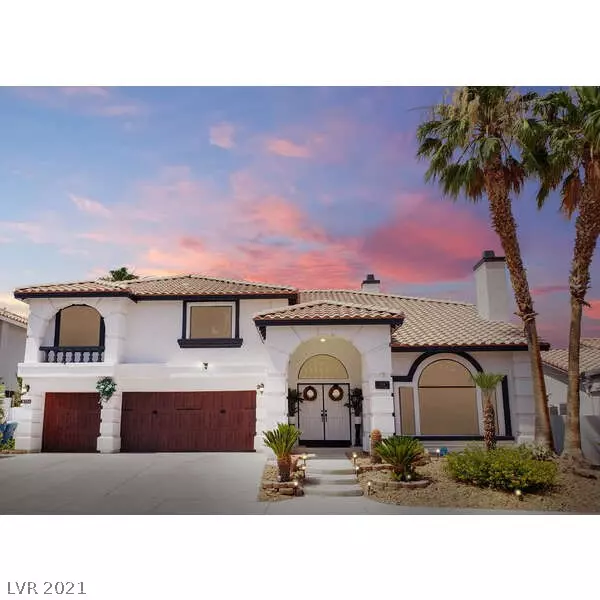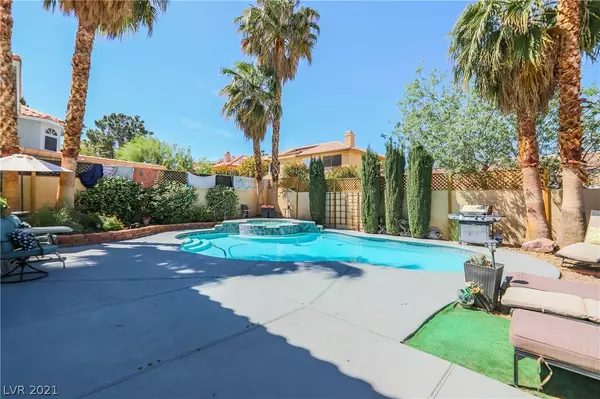For more information regarding the value of a property, please contact us for a free consultation.
Address not disclosed Las Vegas, NV 89129
Want to know what your home might be worth? Contact us for a FREE valuation!

Our team is ready to help you sell your home for the highest possible price ASAP
Key Details
Sold Price $667,700
Property Type Single Family Home
Sub Type Single Family Residence
Listing Status Sold
Purchase Type For Sale
Square Footage 4,979 sqft
Price per Sqft $134
Subdivision El Capitan Ranch
MLS Listing ID 2291146
Sold Date 09/28/21
Style Two Story
Bedrooms 6
Full Baths 2
Half Baths 1
Three Quarter Bath 1
Construction Status RESALE
HOA Fees $13/ann
HOA Y/N Yes
Originating Board GLVAR
Year Built 1998
Annual Tax Amount $4,315
Lot Size 7,840 Sqft
Acres 0.18
Property Description
JUST APPRAISED ABOVE LIST PRICE. Fabulous and well-maintained home, Spacious open floor plan with large rooms, an entertainers delight with over 4900 square feet consisting of six magical bedroom suites five entertaining areas. Pristine swimming pool and spa. Sits in a backyard oasis with firepit, covered patio and garden. Great dine in large kitchen with granite counter tops and upgraded appliances.
Incredible media room upstairs and finished basement wit 10X20 Storage ideal for wine cellar. All the bedrooms a large with extra large or walk in closets. The owner suite has a sitting are, dual fireplace and two walk-in closets. Owners bathroom with separate spa tub, walk in shower and dual vanities
Location
State NV
County Clark County
Community El Capitain Ranch
Zoning Single Family
Body of Water Public
Interior
Interior Features Bedroom on Main Level, Window Treatments
Heating Central, Electric, Gas, Multiple Heating Units
Cooling Central Air, Electric, Refrigerated, 2 Units
Flooring Carpet, Ceramic Tile
Fireplaces Number 3
Fireplaces Type Bedroom, Family Room, Gas, Living Room, Multi-Sided
Window Features Insulated Windows,Plantation Shutters,Window Treatments
Appliance Built-In Electric Oven, Dishwasher, ENERGY STAR Qualified Appliances, Gas Cooktop, Disposal, Refrigerator, Water Heater
Laundry Electric Dryer Hookup, Gas Dryer Hookup, Main Level
Exterior
Exterior Feature Patio, Sprinkler/Irrigation
Parking Features Attached, Garage
Garage Spaces 3.0
Fence Block, Back Yard
Pool Heated, In Ground, Private, Pool/Spa Combo
Utilities Available Cable Available, Underground Utilities
View None
Roof Type Tile
Porch Patio
Garage 1
Private Pool yes
Building
Lot Description Drip Irrigation/Bubblers, Desert Landscaping, Sprinklers In Rear, Landscaped, < 1/4 Acre
Faces South
Story 2
Sewer Public Sewer
Water Public
Architectural Style Two Story
Construction Status RESALE
Schools
Elementary Schools Garehime Edith, Garehime Edith
Middle Schools Molasky I
High Schools Centennial
Others
HOA Name El Capitain Ranch
HOA Fee Include Reserve Fund
Tax ID 138-08-513-060
Security Features Security System Owned
Acceptable Financing Cash, Conventional
Listing Terms Cash, Conventional
Financing Conventional
Read Less

Copyright 2025 of the Las Vegas REALTORS®. All rights reserved.
Bought with Robert G Castro • Redfin




