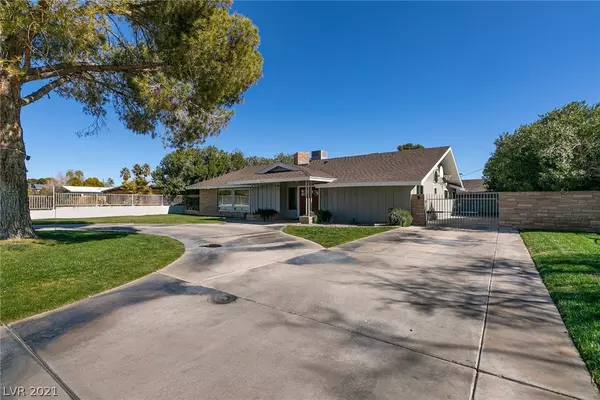For more information regarding the value of a property, please contact us for a free consultation.
841 Kenny Way Las Vegas, NV 89107
Want to know what your home might be worth? Contact us for a FREE valuation!

Our team is ready to help you sell your home for the highest possible price ASAP
Key Details
Sold Price $830,000
Property Type Single Family Home
Sub Type Single Family Residence
Listing Status Sold
Purchase Type For Sale
Square Footage 4,031 sqft
Price per Sqft $205
Subdivision None
MLS Listing ID 2272224
Sold Date 04/23/21
Style One Story
Bedrooms 4
Full Baths 2
Three Quarter Bath 1
Construction Status RESALE
HOA Y/N No
Originating Board GLVAR
Year Built 1965
Annual Tax Amount $2,968
Lot Size 0.490 Acres
Acres 0.49
Property Description
Single story ranch home on 1/2 an acre in the heart of Las Vegas. Located in the historic Palomino District with close proximity to Fremont Street, The Smiths Center, World Market, The Arts District and the Las Vegas Strip. Be a part of the new growth in downtown. Surrounded by new restaurants, bars, art galleries and several new brewery's and shops. Minutes to freeway access and the airport. No HOA's. The back yard is its own private park. Multiple sitting areas and renovated Casita with a new bath and laundry room. Large open kitchen with plenty of room for entertaining. Circle drive with a gated driveway with 2 car garage with 2 Tesla Chargers. Brand new York Heat pump on casita with new Anderson windows throughout the main house installed in 2020. Exterior structures were repainted in Sherman Williams in 2020. Huge Master bedroom with walking closet and spa bath. This property is turn key and ready for move in. Room for RV parking behind the gated driveway. Don't miss this one!!
Location
State NV
County Clark County
Zoning Single Family
Body of Water Public
Rooms
Other Rooms Guest House
Interior
Interior Features Bedroom on Main Level, Ceiling Fan(s), Primary Downstairs, Window Treatments
Heating Central, Electric, Multiple Heating Units
Cooling Central Air, Electric
Flooring Carpet, Tile
Fireplaces Number 1
Fireplaces Type Family Room, Wood Burning
Furnishings Unfurnished
Window Features Blinds,Double Pane Windows,Low Emissivity Windows
Appliance Built-In Electric Oven, Dryer, Electric Cooktop, Disposal, Refrigerator, Washer
Laundry Electric Dryer Hookup, Main Level, Laundry Room
Exterior
Exterior Feature Circular Driveway, Dog Run, Patio, Private Yard, Sprinkler/Irrigation
Garage Detached, Garage, Garage Door Opener
Garage Spaces 2.0
Fence Block, Back Yard, Chain Link, Metal
Pool In Ground, Private
Utilities Available Cable Available, Electricity Available
Amenities Available None
Roof Type Composition,Shingle
Porch Patio
Parking Type Detached, Garage, Garage Door Opener
Private Pool yes
Building
Lot Description 1/4 to 1 Acre Lot, Back Yard, Drip Irrigation/Bubblers, Desert Landscaping, Landscaped
Faces West
Story 1
Sewer Public Sewer
Water Public
Construction Status RESALE
Schools
Elementary Schools Wasden Howard, Wasden Howard
Middle Schools Hyde Park
High Schools Clark Ed. W.
Others
Tax ID 139-32-404-013
Security Features Prewired
Acceptable Financing Cash, Conventional
Listing Terms Cash, Conventional
Financing Contract
Read Less

Copyright 2024 of the Las Vegas REALTORS®. All rights reserved.
Bought with Robert W Morganti • LIFE Realty District
GET MORE INFORMATION





