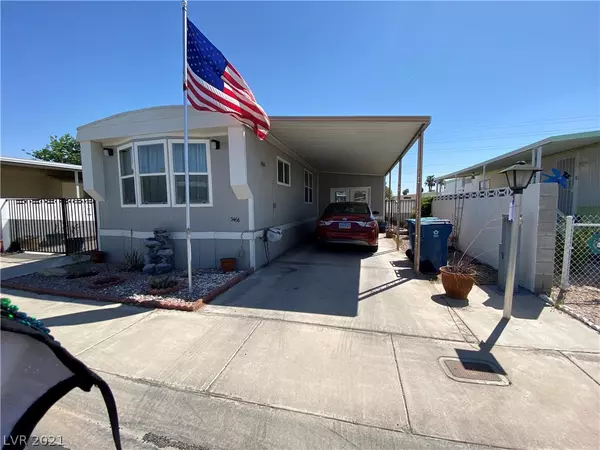For more information regarding the value of a property, please contact us for a free consultation.
3466 Katmai Drive Las Vegas, NV 89122
Want to know what your home might be worth? Contact us for a FREE valuation!

Our team is ready to help you sell your home for the highest possible price ASAP
Key Details
Sold Price $161,900
Property Type Manufactured Home
Sub Type Manufactured Home
Listing Status Sold
Purchase Type For Sale
Square Footage 1,084 sqft
Price per Sqft $149
Subdivision Desert Inn Mobile Estate 2
MLS Listing ID 2289709
Sold Date 07/02/21
Style One Story,Manufactured Home
Bedrooms 2
Full Baths 1
Half Baths 1
Construction Status RESALE
HOA Fees $72/mo
HOA Y/N Yes
Originating Board GLVAR
Year Built 1984
Annual Tax Amount $243
Lot Size 3,484 Sqft
Acres 0.08
Property Description
BEAUTIFUL AND FULLY REMODELED! Upgrades galore in this fabulous 2 bed 2 bath home with an open floor plan, new kitchen cabinets & granite countertops, new flooring thru-out. Primary bath includes a tub/shower with custom wall tile. Kitchen & Laundry appliances are only 1-3 years old. Relax in your amazing 29x10 added Den/Living Room with double front doors and rear yard access. Custom paint thru-out. Powder bath has a new toilet and granite countertop. Energy-efficient dual pane windows installed thru-out in 2019. Extra-large covered front patio, new front door, security door & additional exterior lighting & electric outlets added December 2020. Roof recoated April 2021. Separate shed in back yard for storage. Wonderful wrought iron gates on each side of yard, and a large covered carport. 55+ Age Restricted community with pool, spa, exercise room, community center & more. Ready to move into your home without doing extra work, then come and get your PERFECT home!!!
Location
State NV
County Clark County
Community Desert Inn Mobile Es
Zoning Single Family
Body of Water Public
Interior
Interior Features Bedroom on Main Level, Ceiling Fan(s), Primary Downstairs, Window Treatments
Heating Central, Electric
Cooling Central Air, Electric
Flooring Laminate
Furnishings Unfurnished
Window Features Double Pane Windows,Insulated Windows,Low Emissivity Windows,Window Treatments
Appliance Dishwasher, ENERGY STAR Qualified Appliances, Electric Range, Electric Water Heater, Disposal, Microwave, Refrigerator
Laundry Electric Dryer Hookup, Laundry Closet, Main Level
Exterior
Exterior Feature Deck, Porch, Patio, Private Yard
Garage Attached Carport
Carport Spaces 1
Fence Block, Full, Wrought Iron
Pool Community
Community Features Pool
Utilities Available Electricity Available, Underground Utilities
Amenities Available Clubhouse, Fitness Center, Barbecue, Park, Pool, Spa/Hot Tub, Security
View None
Roof Type Foam
Porch Covered, Deck, Patio, Porch
Parking Type Attached Carport
Private Pool no
Building
Lot Description Desert Landscaping, Landscaped, < 1/4 Acre
Faces West
Story 1
Sewer Public Sewer
Water Public
Construction Status RESALE
Schools
Elementary Schools Smith Hal, Smith Hal
Middle Schools Harney Kathleen & Tim
High Schools Chaparral
Others
HOA Name Desert Inn Mobile Es
HOA Fee Include Association Management,Common Areas,Maintenance Grounds,Recreation Facilities,Security,Taxes
Senior Community 1
Tax ID 161-16-110-452
Acceptable Financing Cash, Conventional, VA Loan
Listing Terms Cash, Conventional, VA Loan
Financing Cash
Read Less

Copyright 2024 of the Las Vegas REALTORS®. All rights reserved.
Bought with David H Rampton • Rock Realty Group
GET MORE INFORMATION





