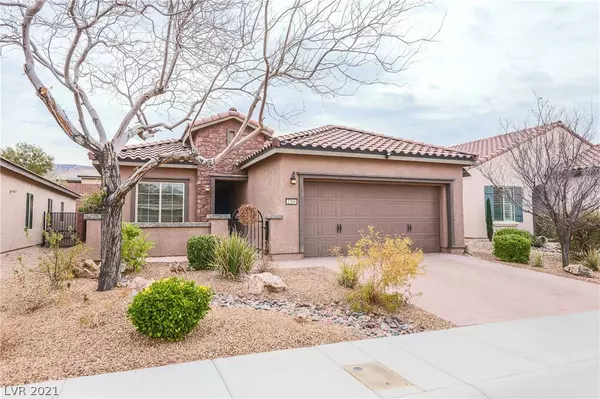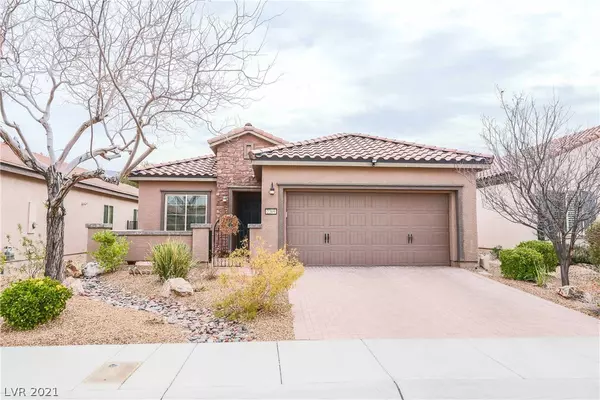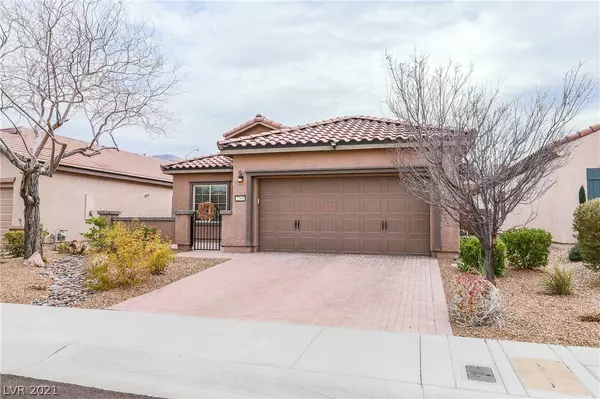For more information regarding the value of a property, please contact us for a free consultation.
2269 Saint Avertine Lane Henderson, NV 89044
Want to know what your home might be worth? Contact us for a FREE valuation!

Our team is ready to help you sell your home for the highest possible price ASAP
Key Details
Sold Price $450,000
Property Type Single Family Home
Sub Type Single Family Residence
Listing Status Sold
Purchase Type For Sale
Square Footage 1,925 sqft
Price per Sqft $233
Subdivision Provence Sub 8
MLS Listing ID 2264144
Sold Date 03/19/21
Style One Story
Bedrooms 3
Full Baths 2
Construction Status RESALE
HOA Fees $48/qua
HOA Y/N Yes
Originating Board GLVAR
Year Built 2010
Annual Tax Amount $2,269
Lot Size 5,662 Sqft
Acres 0.13
Property Description
WHOA NELLY HAWK 10 PLUS HOME!!!! MULTIPLE MULTIPLE OFFERS GRAB A TICKET AND GET IN LINE! SUPER RARE FIND ONE STORY UNDER 450K IN 89044! ANTHEM MADEIRA CANYON! EASY TO SHOW! HISTORIC HOME SHORTAGE NO END IN SIGHT! PRICES SKY ROCKET! THOUSANDS IN UPGRADES JUST LIKE A MODEL. OVERSIZE GARAGE ALMOST A 3 CAR! Beautiful Courtyard entryway leads you to a nice open floor plan with upgraded flooring and custom paint. Gourmet like kitchen with sparkling granite that overlooks the entertainment room. Take a stroll out back and create your own private Oasis in the desert with covered patio. The master bedroom can be your own mini get away with spa like master bathroom and walk in closet. Large secondary bedrooms separate from the master. BEST IN CLASS Don't delay click today!
Location
State NV
County Clark County
Community Assoc Nv South
Zoning Single Family
Body of Water Public
Interior
Interior Features Bedroom on Main Level, Primary Downstairs, None
Heating Central, Gas
Cooling Central Air, Electric
Flooring Carpet, Ceramic Tile
Furnishings Unfurnished
Window Features Double Pane Windows
Appliance Disposal, Gas Range, Microwave
Laundry Gas Dryer Hookup, Laundry Room
Exterior
Exterior Feature Patio, Private Yard, Sprinkler/Irrigation
Parking Features Attached, Garage, Garage Door Opener, Inside Entrance
Garage Spaces 2.0
Fence Block, Back Yard
Pool None
Utilities Available Underground Utilities
Roof Type Tile
Porch Patio
Garage 1
Private Pool no
Building
Lot Description Drip Irrigation/Bubblers, Desert Landscaping, Landscaped, < 1/4 Acre
Faces North
Story 1
Sewer Public Sewer
Water Public
Architectural Style One Story
Construction Status RESALE
Schools
Elementary Schools Wallin, Shirley, Wallin, Shirley
Middle Schools Webb, Del E.
High Schools Liberty
Others
HOA Name Assoc NV South
HOA Fee Include Association Management
Tax ID 190-19-712-069
Acceptable Financing Cash, Conventional, FHA, VA Loan
Listing Terms Cash, Conventional, FHA, VA Loan
Financing Conventional
Read Less

Copyright 2024 of the Las Vegas REALTORS®. All rights reserved.
Bought with Cassandra A Mor • The Mor Group




