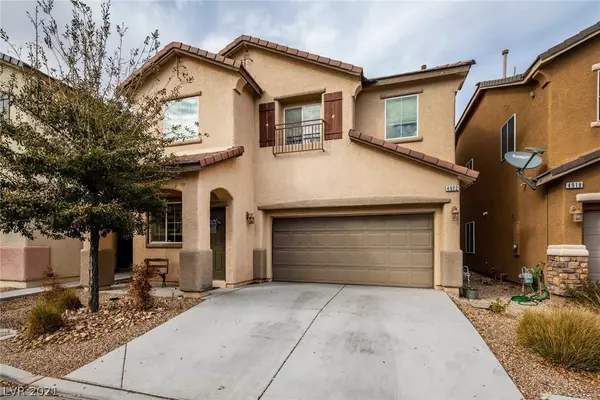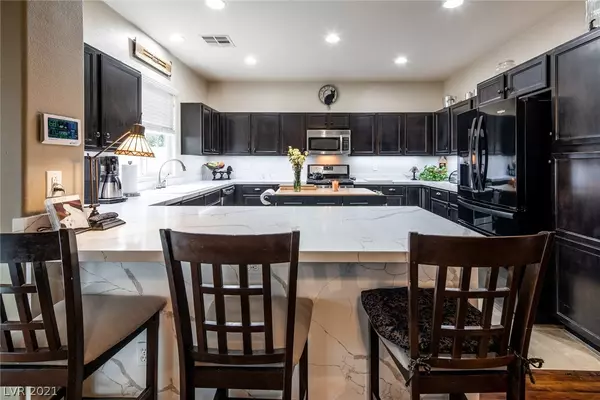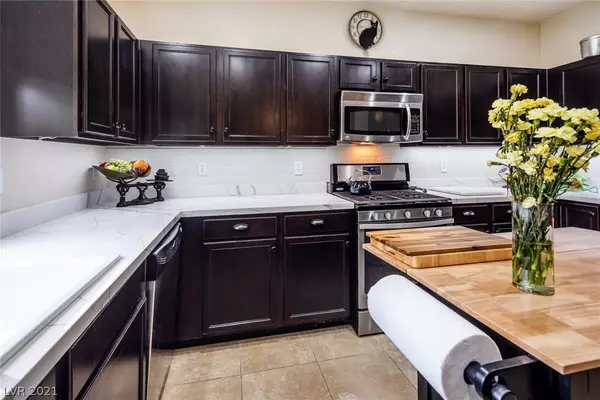For more information regarding the value of a property, please contact us for a free consultation.
4922 Chest Park Avenue Las Vegas, NV 89131
Want to know what your home might be worth? Contact us for a FREE valuation!

Our team is ready to help you sell your home for the highest possible price ASAP
Key Details
Sold Price $362,500
Property Type Single Family Home
Sub Type Single Family Residence
Listing Status Sold
Purchase Type For Sale
Square Footage 2,406 sqft
Price per Sqft $150
Subdivision Decatur Grand Teton
MLS Listing ID 2269127
Sold Date 03/18/21
Style Two Story
Bedrooms 4
Full Baths 2
Half Baths 1
Construction Status RESALE
HOA Fees $50/mo
HOA Y/N Yes
Originating Board GLVAR
Year Built 2010
Annual Tax Amount $2,017
Lot Size 3,484 Sqft
Acres 0.08
Property Description
Immaculate, highly upgraded, two story, low maintenance Northwest valley gem! This turn key home boasts an open, airy and free flowing floor plan featuring a rear, separate family/great room, formal living room and formal dining room. Its recently renovated gourmet kitchen is truly an entertainers delight with no expense spared. You'll immediately notice the oversized peninsula/breakfast bar and the white, water fall quartz that it is encased with. The gorgeous quartz flows through the counter tops within the kitchen. It's white, subway tile backsplash completes it's clean, crisp look. The soft close drawers with inserts make for easy storage. Hard surfaced flooring throughout to include porcelain tile and wood make for easy cleaning. The upstairs contains four full bedrooms with an oversized primary suite with massive, walk in closet. Covered patio & synthetic grass in rear yard. *Kitchen refrigerator does not convey. It will be replaced with garage fridge*
Location
State NV
County Clark County
Community Glendale Hoa
Zoning Single Family
Body of Water Public
Interior
Interior Features Ceiling Fan(s), Window Treatments
Heating Central, Gas, Multiple Heating Units
Cooling Central Air, Electric, 2 Units
Flooring Laminate, Tile
Furnishings Unfurnished
Window Features Double Pane Windows,Window Treatments
Appliance Dryer, Dishwasher, Disposal, Gas Range, Microwave, Refrigerator, Washer
Laundry Gas Dryer Hookup, Laundry Room, Upper Level
Exterior
Exterior Feature Patio, Private Yard, Sprinkler/Irrigation
Parking Features Attached, Finished Garage, Garage, Garage Door Opener, Inside Entrance
Garage Spaces 2.0
Fence Back Yard, Vinyl
Pool None
Utilities Available Cable Available, Underground Utilities
Roof Type Tile
Porch Patio
Garage 1
Private Pool no
Building
Lot Description Drip Irrigation/Bubblers, Desert Landscaping, Landscaped, Rocks, < 1/4 Acre
Faces South
Story 2
Sewer Public Sewer
Water Public
Architectural Style Two Story
Construction Status RESALE
Schools
Elementary Schools Ward Kitty Mc Donough, Ward Kitty Mc Donough
Middle Schools Saville Anthony
High Schools Shadow Ridge
Others
HOA Name Glendale HOA
HOA Fee Include Association Management
Tax ID 125-12-813-023
Acceptable Financing Cash, Conventional, FHA, VA Loan
Listing Terms Cash, Conventional, FHA, VA Loan
Financing VA
Read Less

Copyright 2025 of the Las Vegas REALTORS®. All rights reserved.
Bought with Craig Tann • Huntington & Ellis, A Real Est




