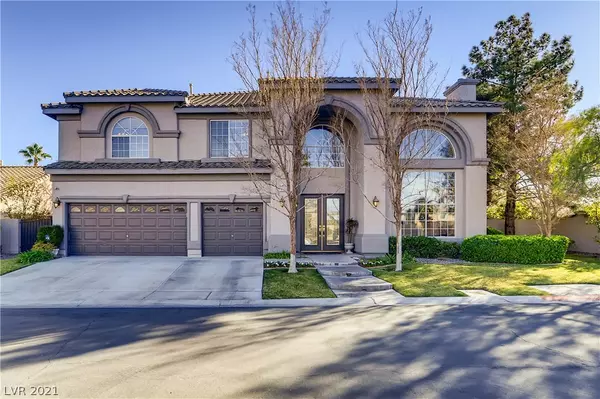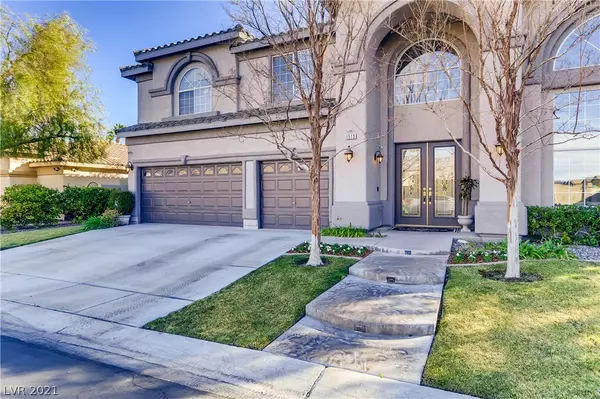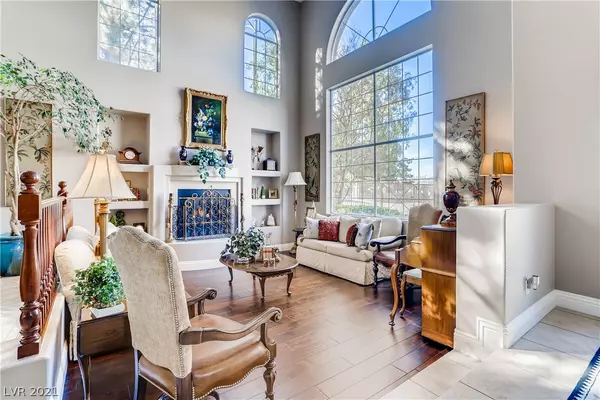For more information regarding the value of a property, please contact us for a free consultation.
1513 Augusta Glen Avenue Las Vegas, NV 89123
Want to know what your home might be worth? Contact us for a FREE valuation!

Our team is ready to help you sell your home for the highest possible price ASAP
Key Details
Sold Price $725,000
Property Type Single Family Home
Sub Type Single Family Residence
Listing Status Sold
Purchase Type For Sale
Square Footage 3,982 sqft
Price per Sqft $182
Subdivision Enclave
MLS Listing ID 2270241
Sold Date 03/23/21
Style Two Story
Bedrooms 5
Full Baths 3
Half Baths 1
Construction Status RESALE
HOA Fees $60/mo
HOA Y/N Yes
Originating Board GLVAR
Year Built 1999
Annual Tax Amount $3,938
Lot Size 0.330 Acres
Acres 0.33
Property Description
HARD TO FIND STONEGATE BEAUTY! This 1/3 acre home tucked away in the back of a cul-de-sac in this highly desired community. Gorgeous backyard for all of your outdoor fun, with mature landscaping, huge covered patio, sparkling pool and spa. Vaulted ceiling entry with a step down to a formal living room and fireplace. This home has a huge kitchen which features a new touchless faucet and Kitchen Aid appliances, double oven, built in refrigerator, cooktop and microwave. Large island with granite counter tops and a breakfast bar overlooks the sunken family room. Primary bedroom upstairs has retreat area, large bathroom and huge closets. There is a large bedroom downstairs that has an ensuite bathroom and walk in closet. Primary bedroom upstairs has a large retreat area, a huge bathroom and walk in closet with custom organizer. Extra cabinets in the laundry room, storage cabinets and Hy-loft storage and workbench in the garage. PRIDE OF OWNERSHIP! YOUR BUYERS WILL LOVE THIS HOME!
Location
State NV
County Clark County
Community Stone Gate
Zoning Single Family
Body of Water Public
Interior
Interior Features Bedroom on Main Level, Ceiling Fan(s)
Heating Central, Gas, Multiple Heating Units
Cooling Central Air, Electric, 2 Units
Flooring Carpet, Ceramic Tile
Fireplaces Number 3
Fireplaces Type Family Room, Gas, Living Room, Primary Bedroom
Furnishings Unfurnished
Window Features Blinds,Double Pane Windows
Appliance Built-In Electric Oven, Double Oven, Dishwasher, Gas Cooktop, Disposal, Microwave, Refrigerator
Laundry Gas Dryer Hookup, Main Level, Laundry Room
Exterior
Exterior Feature Barbecue, Patio, Sprinkler/Irrigation
Parking Features Attached, Garage, Garage Door Opener, Inside Entrance
Garage Spaces 3.0
Fence Block, Back Yard
Pool In Ground, Private, Pool/Spa Combo
Utilities Available Underground Utilities
Amenities Available Gated, Park
View None
Roof Type Tile
Porch Covered, Patio
Garage 1
Private Pool yes
Building
Lot Description 1/4 to 1 Acre Lot, Drip Irrigation/Bubblers, Front Yard, Landscaped
Faces North
Story 2
Sewer Public Sewer
Water Public
Architectural Style Two Story
Structure Type Frame,Stucco
Construction Status RESALE
Schools
Elementary Schools Cartwright Roberta, Cartwright Roberta
Middle Schools Silvestri
High Schools Silverado
Others
HOA Name Stone Gate
Tax ID 177-23-310-032
Security Features Security System Owned,Gated Community
Acceptable Financing Cash, Conventional, FHA, VA Loan
Listing Terms Cash, Conventional, FHA, VA Loan
Financing Cash
Read Less

Copyright 2025 of the Las Vegas REALTORS®. All rights reserved.
Bought with Huy Nguyen • Skylar Realty




