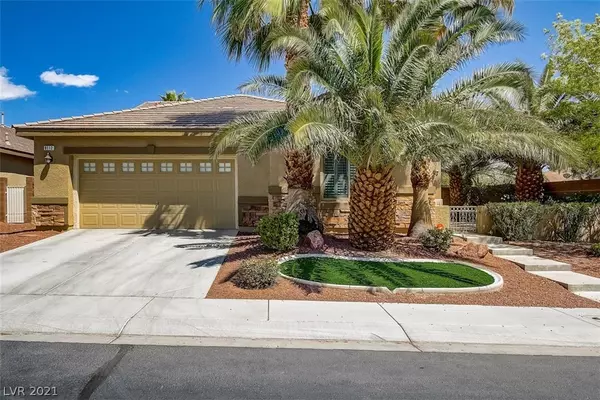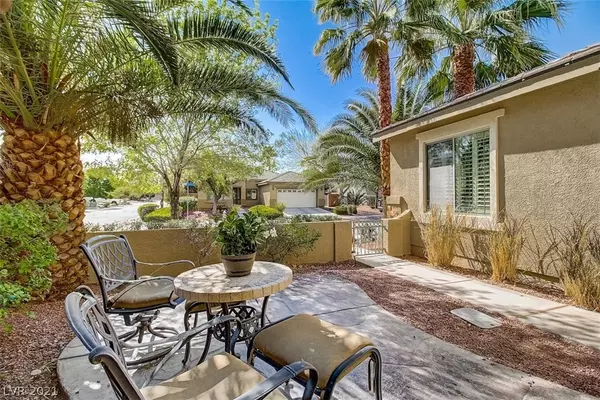For more information regarding the value of a property, please contact us for a free consultation.
8112 Briggs Gully Street North Las Vegas, NV 89085
Want to know what your home might be worth? Contact us for a FREE valuation!

Our team is ready to help you sell your home for the highest possible price ASAP
Key Details
Sold Price $530,000
Property Type Single Family Home
Sub Type Single Family Residence
Listing Status Sold
Purchase Type For Sale
Square Footage 2,353 sqft
Price per Sqft $225
Subdivision Nelson Ranch-Unitn2A
MLS Listing ID 2289036
Sold Date 06/09/21
Style One Story
Bedrooms 4
Full Baths 3
Construction Status RESALE
HOA Fees $108/mo
HOA Y/N Yes
Originating Board GLVAR
Year Built 2005
Annual Tax Amount $2,392
Lot Size 7,840 Sqft
Acres 0.18
Property Description
This exciting home is show stopper!! It's located in a beautiful established tree lined neighborhood, and your courtyard entrance is so lovely and romantic. Featuring four good size bedrooms and three full baths. Deluxe kitchen with quartz waterfall countertops, white cabinets, stone back splash, stainless steel appliances. Fabulous floor to ceiling tiled fireplace. Family room/Den with built in bar, and two wine coolers, perfect for computer or game room, Primary bedroom has 8 foot custom barn door. Sunburst Shutters throughout, many upgraded light fixtures. Wait until you see the beautiful pool with solar heating (solar for the pool only.) Private backyard, spa conveys just in time to relax and enjoy this summer!
Location
State NV
County Clark County
Community Waterfall
Zoning Single Family
Body of Water Public
Interior
Interior Features Bedroom on Main Level, Ceiling Fan(s), Primary Downstairs, Window Treatments
Heating Central, Gas
Cooling Central Air, Electric
Flooring Tile
Fireplaces Number 1
Fireplaces Type Gas, Glass Doors, Great Room
Furnishings Unfurnished
Window Features Blinds,Plantation Shutters
Appliance Built-In Gas Oven, Dryer, Dishwasher, Gas Cooktop, Disposal, Microwave, Refrigerator, Washer
Laundry Gas Dryer Hookup, Main Level, Laundry Room
Exterior
Exterior Feature Barbecue, Courtyard, Patio, Private Yard
Garage Attached, Epoxy Flooring, Garage, Storage
Garage Spaces 2.0
Fence Brick, Back Yard
Pool In Ground, Private, Solar Heat, Community
Community Features Pool
Utilities Available Cable Available
Amenities Available Basketball Court, Clubhouse, Fitness Center, Gated, Jogging Path, Park, Pool, Spa/Hot Tub
Roof Type Tile
Porch Covered, Patio
Parking Type Attached, Epoxy Flooring, Garage, Storage
Private Pool yes
Building
Lot Description Desert Landscaping, Front Yard, Landscaped, < 1/4 Acre
Faces South
Story 1
Sewer Public Sewer
Water Public
Construction Status RESALE
Schools
Elementary Schools Triggs, Vincent, Triggs, Vincent
Middle Schools Saville Anthony
High Schools Shadow Ridge
Others
HOA Name Waterfall
HOA Fee Include Association Management,Insurance,Maintenance Grounds,Recreation Facilities,Reserve Fund,Security
Tax ID 124-07-812-066
Security Features Gated Community
Acceptable Financing Cash, Conventional, FHA, VA Loan
Listing Terms Cash, Conventional, FHA, VA Loan
Financing Conventional
Read Less

Copyright 2024 of the Las Vegas REALTORS®. All rights reserved.
Bought with Annabel K Delbarrio • Vegas Homes Realty, LLC
GET MORE INFORMATION





