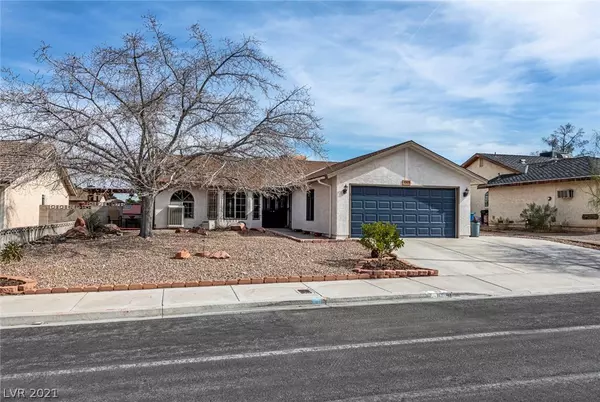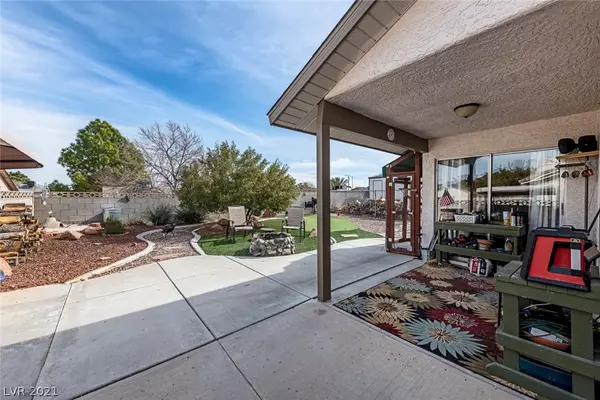For more information regarding the value of a property, please contact us for a free consultation.
113 Cimarron Road Las Vegas, NV 89145
Want to know what your home might be worth? Contact us for a FREE valuation!

Our team is ready to help you sell your home for the highest possible price ASAP
Key Details
Sold Price $290,000
Property Type Single Family Home
Sub Type Single Family Residence
Listing Status Sold
Purchase Type For Sale
Square Footage 1,153 sqft
Price per Sqft $251
Subdivision Westcliff Heights
MLS Listing ID 2268429
Sold Date 04/12/21
Style One Story
Bedrooms 2
Full Baths 2
Construction Status RESALE
HOA Y/N No
Originating Board GLVAR
Year Built 1984
Annual Tax Amount $819
Lot Size 6,969 Sqft
Acres 0.16
Property Description
Charming Single Story Nestled in the Heart of Las Vegas ~ "NO HOA" ~ ROOF, Tile Flooring, Water Heater, Stove, Dishwasher Recently Replaced ~ Amazing "CENTRAL" Location ~ JUST MINUTES from "The STRIP", Trendy "Downtown Summerlin" & Expressways ~ Steps Away From Pedestrian Bridge Connecting Kellogg Zaher Sports Complex to Cimarron Rd & Bonanza Trails ( Soccer Fields~2.44 Mile Track~Biking~Tennis Facilities ) ~ Featuring 2 Beds & 2 Baths within 1,153 sqft ~ Newer Windows & Slider ~ 2 Bay Garage w/Cabinets ~ 3rd Car Driveway ~ Fresh Paint on Garage Door & Exterior Door ~ Floating Front Deck & Stone Path ~ Secured Entry Gate & Artistic Window Grates ~ Spacious Kitchen w/ Concrete Counters ~ Back Splash ~ Upgraded Hardware & Fixtures ~ Generous Primary w/Custom Closet ~ Covered Patio ~ Firepit ~ Putting Green ~ Tuff Shed, Smoker & Some Cut Wood Remains ~ Patio Furniture, Large Pot & Some Décor NOT Conveyed ~ Swamp Cooler & Enclosed Pet Retreat can Stay/or/Removed ~ More Details w/Images
Location
State NV
County Clark County
Zoning Single Family
Body of Water Public
Interior
Interior Features Bedroom on Main Level, Ceiling Fan(s), Primary Downstairs, Window Treatments
Heating Central, Gas
Cooling Central Air, Electric
Flooring Tile
Fireplaces Number 1
Fireplaces Type Gas, Living Room
Furnishings Unfurnished
Window Features Double Pane Windows,Window Treatments
Appliance Dryer, Disposal, Gas Range, Microwave, Refrigerator
Laundry Gas Dryer Hookup, Laundry Closet, Main Level
Exterior
Exterior Feature Burglar Bar, Dog Run, Patio, Storm/Security Shutters, Sprinkler/Irrigation
Garage Attached, Garage, Inside Entrance, Open, Shelves, Storage
Garage Spaces 2.0
Parking On Site 1
Fence Block, Back Yard
Pool None
Utilities Available Underground Utilities
Amenities Available None
Roof Type Composition,Shingle
Porch Covered, Patio
Parking Type Attached, Garage, Inside Entrance, Open, Shelves, Storage
Private Pool no
Building
Lot Description Drip Irrigation/Bubblers, Desert Landscaping, Fruit Trees, Landscaped, Synthetic Grass, < 1/4 Acre
Faces West
Story 1
Sewer Public Sewer
Water Public
Construction Status RESALE
Schools
Elementary Schools Jacobson Walter, Jacobson Walter
Middle Schools Johnson Walter
High Schools Palo Verde
Others
Tax ID 138-28-814-005
Security Features Controlled Access
Acceptable Financing Cash, Conventional, FHA, VA Loan
Listing Terms Cash, Conventional, FHA, VA Loan
Financing Conventional
Read Less

Copyright 2024 of the Las Vegas REALTORS®. All rights reserved.
Bought with DeAndrea Stansberry • 1RealEstate Agency
GET MORE INFORMATION





