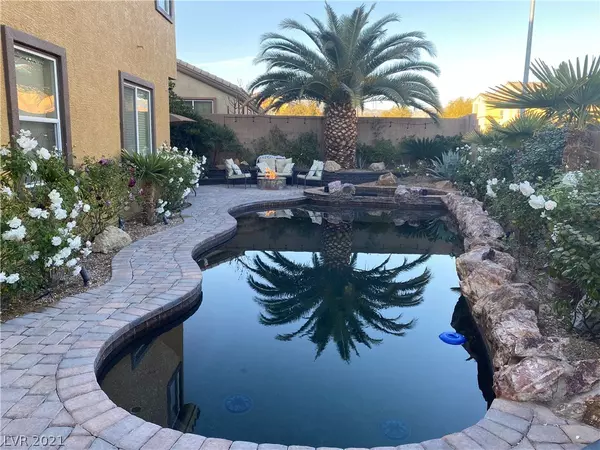For more information regarding the value of a property, please contact us for a free consultation.
120 Buffalo Gap Court North Las Vegas, NV 89084
Want to know what your home might be worth? Contact us for a FREE valuation!

Our team is ready to help you sell your home for the highest possible price ASAP
Key Details
Sold Price $455,000
Property Type Single Family Home
Sub Type Single Family Residence
Listing Status Sold
Purchase Type For Sale
Square Footage 3,113 sqft
Price per Sqft $146
Subdivision Twilight At North Ranch
MLS Listing ID 2265266
Sold Date 03/08/21
Style Two Story
Bedrooms 4
Full Baths 2
Three Quarter Bath 1
Construction Status RESALE
HOA Fees $86/mo
HOA Y/N Yes
Originating Board GLVAR
Year Built 2009
Annual Tax Amount $3,226
Lot Size 6,534 Sqft
Acres 0.15
Property Description
Gorgeous 4 bedroom home nestled in a gated community with lots of upgrades. Amazing oasis back yard with beautiful paver decking & rock work surrounding patio, pool & spa (brand new pool pump and salt cell), fire pit and built in BBQ & Kitchen with Beer tap & refrigerator, cooktop, backyard automatic lighting & outdoor speaker system so perfect for entertaining. Beautiful new woodgrain garage doors, Clear coat paver driveway, finished garage floor makes for the perfect man cave. Spacious kitchen with huge island, stainless steel appliances, breakfast nook & plenty of cabinet storage space. Formal living room and dining & family room. Upstairs & downstairs in ceiling wired theater system. Large master suite room has a balcony. Master bath has dual sinks, makeup area, separate garden tub & shower. New two coat satin paint & trim entire outside body of the house. Desert Landscaping! Make an appointment today to view this incredible home.
Location
State NV
County Clark County
Community Harmony Point
Zoning Single Family
Body of Water Public
Interior
Interior Features Bedroom on Main Level, Ceiling Fan(s)
Heating Central, Gas
Cooling Central Air, Electric
Flooring Carpet, Laminate
Furnishings Unfurnished
Window Features Blinds
Appliance Dishwasher, Gas Cooktop, Disposal
Laundry Gas Dryer Hookup, Laundry Room, Upper Level
Exterior
Exterior Feature Built-in Barbecue, Balcony, Barbecue, Deck, Porch, Patio, Private Yard, Sprinkler/Irrigation
Garage Attached, Finished Garage, Garage, Inside Entrance
Garage Spaces 3.0
Fence Block, Back Yard
Pool In Ground, Private, Pool/Spa Combo, Salt Water, Community
Community Features Pool
Utilities Available Underground Utilities
Amenities Available Gated, Park, Pool
Roof Type Pitched,Tile
Porch Balcony, Covered, Deck, Patio, Porch
Parking Type Attached, Finished Garage, Garage, Inside Entrance
Private Pool yes
Building
Lot Description Drip Irrigation/Bubblers, Desert Landscaping, Landscaped, < 1/4 Acre
Faces North
Story 2
Sewer Public Sewer
Water Public
Construction Status RESALE
Schools
Elementary Schools Hayden Don E, Hayden Don E
Middle Schools Findlay Clifford O.
High Schools Legacy
Others
HOA Name Harmony Point
HOA Fee Include Association Management,Maintenance Grounds
Tax ID 124-22-610-054
Security Features Gated Community
Acceptable Financing Cash, Conventional, FHA, VA Loan
Listing Terms Cash, Conventional, FHA, VA Loan
Financing Conventional
Read Less

Copyright 2024 of the Las Vegas REALTORS®. All rights reserved.
Bought with Thomas Swanson • Xtreme Realty
GET MORE INFORMATION





