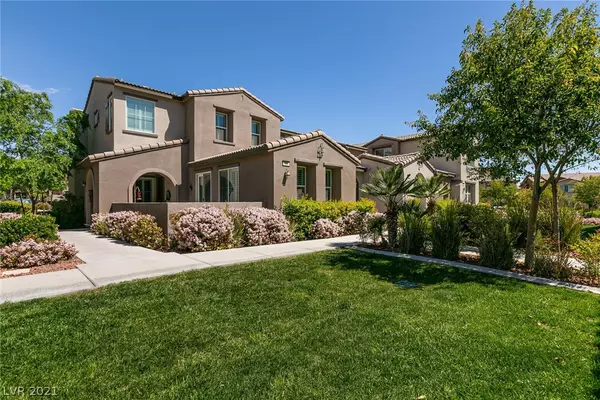For more information regarding the value of a property, please contact us for a free consultation.
11417 Ogden Mills Drive #104 Las Vegas, NV 89135
Want to know what your home might be worth? Contact us for a FREE valuation!

Our team is ready to help you sell your home for the highest possible price ASAP
Key Details
Sold Price $440,000
Property Type Townhouse
Sub Type Townhouse
Listing Status Sold
Purchase Type For Sale
Square Footage 2,058 sqft
Price per Sqft $213
Subdivision Summerlin Village 19 Phase 2
MLS Listing ID 2287346
Sold Date 05/11/21
Style Two Story
Bedrooms 2
Full Baths 2
Half Baths 1
Construction Status RESALE
HOA Fees $130/mo
HOA Y/N Yes
Originating Board GLVAR
Year Built 2013
Annual Tax Amount $2,151
Lot Size 8,411 Sqft
Acres 0.1931
Property Description
This fabulous Summerlin townhome is ready to move in. The kitchen features upgraded cabinets, granite, stainless steel appliances. The large patio overlooks the green belt. Two spacious bedrooms upstairs and an a loft. This community has a community pool, childrens pool, separate jacuzzi,a playground and a park. This home is an end unit provides wonderful light and is over 2000 sq ft.
Location
State NV
County Clark County
Community Summlerlin West
Zoning Single Family
Body of Water Public
Interior
Interior Features Ceiling Fan(s), Window Treatments, Programmable Thermostat
Heating Central, Gas
Cooling Central Air, Electric
Flooring Carpet, Tile
Fireplaces Number 1
Fireplaces Type Gas, Living Room
Furnishings Unfurnished
Window Features Plantation Shutters,Window Treatments
Appliance Dryer, Dishwasher, Disposal, Gas Range, Refrigerator, Water Softener Owned, Washer
Laundry Gas Dryer Hookup, Upper Level
Exterior
Exterior Feature Courtyard
Garage Attached, Garage, Garage Door Opener, Inside Entrance, Open, Guest
Garage Spaces 2.0
Parking On Site 1
Fence None
Pool Community
Community Features Pool
Utilities Available Cable Available, Underground Utilities
Amenities Available Clubhouse, Playground, Park, Pool, Spa/Hot Tub
Roof Type Pitched,Tile
Parking Type Attached, Garage, Garage Door Opener, Inside Entrance, Open, Guest
Private Pool no
Building
Lot Description < 1/4 Acre
Faces South
Story 2
Sewer Public Sewer
Water Public
Construction Status RESALE
Schools
Elementary Schools Goolsby Judy & John, Goolsby Judy & John
Middle Schools Rogich Sig
High Schools Palo Verde
Others
HOA Name Summlerlin West
HOA Fee Include Association Management,Maintenance Grounds,Recreation Facilities
Tax ID 164-02-226-012
Acceptable Financing Cash, Conventional, VA Loan
Listing Terms Cash, Conventional, VA Loan
Financing Cash
Read Less

Copyright 2024 of the Las Vegas REALTORS®. All rights reserved.
Bought with James W Woodward • Assurance Realty LLC
GET MORE INFORMATION





