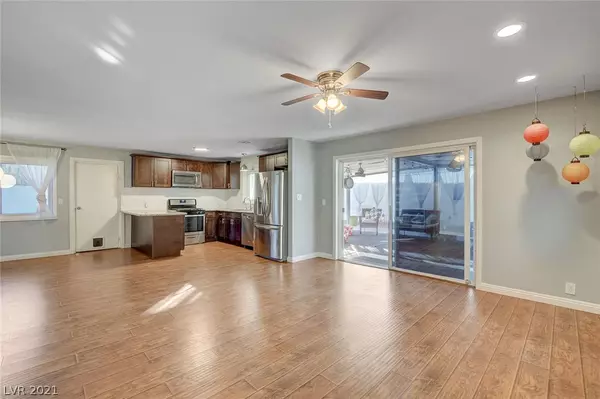For more information regarding the value of a property, please contact us for a free consultation.
4044 Pepe Circle Las Vegas, NV 89121
Want to know what your home might be worth? Contact us for a FREE valuation!

Our team is ready to help you sell your home for the highest possible price ASAP
Key Details
Sold Price $285,000
Property Type Single Family Home
Sub Type Single Family Residence
Listing Status Sold
Purchase Type For Sale
Square Footage 1,624 sqft
Price per Sqft $175
Subdivision Eastgate
MLS Listing ID 2268236
Sold Date 03/03/21
Style One Story
Bedrooms 3
Full Baths 1
Three Quarter Bath 1
Construction Status RESALE
HOA Y/N No
Originating Board GLVAR
Year Built 1963
Annual Tax Amount $523
Lot Size 10,018 Sqft
Acres 0.23
Property Description
Have you dreamed of a huge backyard to create your own paradise? This home is for you! Boasting a 10,000 sq ft lot, this home is an open canvas. Install a pool/spa or garden, build a workshop &/or a separate casita. This one-story home has been loved by the owner & it shows. Recent updates include new AC (2020), new roof (2018), new carpet in bedrooms, upgraded bathrooms, laminate flooring & customized faux wood walls. 3/4 of the garage has been converted to a casita w/kitchenette including a sink & statement red refrigerator, separate bath w/shower & room for a bed & couch. Head outdoors to enjoy a sprawling covered patio w/total privacy & BBQ area w/LED lights. Gorgeous landscaping in front w/artificial grass & palm trees. Located in a cul-de-sac, this home features mountain views from the gated driveway. Easy access to the 95 & several local amenities including Boulder Station. RV Parking. No HOA. Great investment property, home was rented for $2,400/mo! Won't last! Come by today!
Location
State NV
County Clark County
Zoning Single Family
Body of Water Public
Rooms
Other Rooms Guest House
Interior
Interior Features Bedroom on Main Level, Ceiling Fan(s), Primary Downstairs, Paneling/Wainscoting, Window Treatments
Heating Central, Gas
Cooling Central Air, Electric
Flooring Carpet, Laminate, Tile
Furnishings Unfurnished
Window Features Blinds,Double Pane Windows,Drapes,Tinted Windows,Window Treatments
Appliance Disposal, Gas Range, Gas Water Heater, Microwave, Refrigerator, Water Heater
Laundry Gas Dryer Hookup, Laundry Room
Exterior
Exterior Feature Porch, Patio, Private Yard, Sprinkler/Irrigation
Fence Block, Back Yard
Pool None
Utilities Available Cable Available
Amenities Available None
View Y/N 1
View Mountain(s)
Roof Type Composition,Shingle
Porch Covered, Patio, Porch
Private Pool no
Building
Lot Description Drip Irrigation/Bubblers, Desert Landscaping, Landscaped, Rocks, Synthetic Grass, < 1/4 Acre
Faces East
Story 1
Sewer Public Sewer
Water Public
Construction Status RESALE
Schools
Elementary Schools Dearing Laura, Dearing Laura
Middle Schools Mack Jerome
High Schools Chaparral
Others
Tax ID 161-07-612-053
Acceptable Financing Cash, Conventional, FHA, VA Loan
Listing Terms Cash, Conventional, FHA, VA Loan
Financing Conventional
Read Less

Copyright 2024 of the Las Vegas REALTORS®. All rights reserved.
Bought with Angelica Parvaz • Urban Nest Realty
GET MORE INFORMATION





