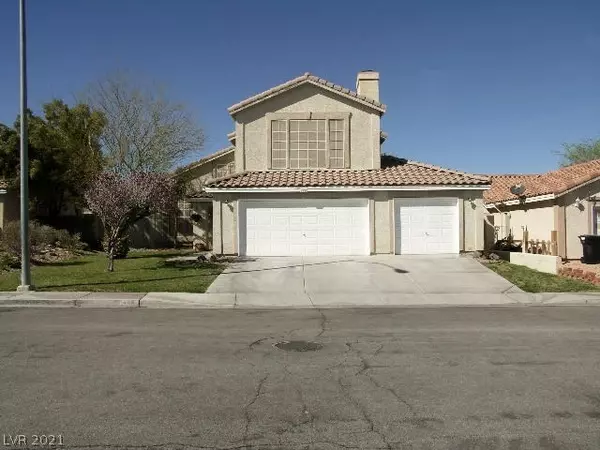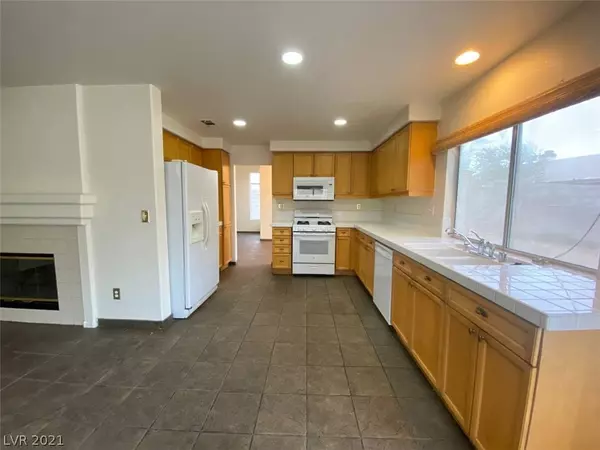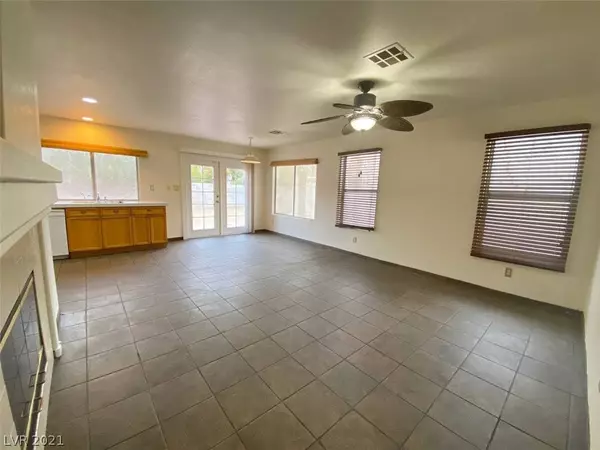For more information regarding the value of a property, please contact us for a free consultation.
488 Paulson Drive Las Vegas, NV 89123
Want to know what your home might be worth? Contact us for a FREE valuation!

Our team is ready to help you sell your home for the highest possible price ASAP
Key Details
Sold Price $360,000
Property Type Single Family Home
Sub Type Single Family Residence
Listing Status Sold
Purchase Type For Sale
Square Footage 2,177 sqft
Price per Sqft $165
Subdivision Crystal Spgs R1A
MLS Listing ID 2262823
Sold Date 03/11/21
Style Two Story
Bedrooms 4
Full Baths 2
Three Quarter Bath 1
Construction Status RESALE
HOA Fees $30/qua
HOA Y/N Yes
Originating Board GLVAR
Year Built 1994
Annual Tax Amount $1,829
Lot Size 6,534 Sqft
Acres 0.15
Property Description
4 BEDROOM, 3 BATHROOM SOUTH LAS VEGAS STUNNER!!
WELCOME TO 488 PAULSON DRIVE, LAS VEGAS NV. THIS LOVELY 3 CAR GARAGE HOME LOCATED IN A QUANT COMMUNITY NEAR BERMUNDA AND WINDMILL. 2 COZY FIREPLACES, TILE & CARPET THROUGHOUT, RECESSED LIGHTING, OPEN KITCHEN, HIGH CEILINGS, A TON OF NATURAL LIGHT, DOWNSTAIRS BEDROOM W/ BATHROOM! PRIMARY BEDROOM SHOWCASES AN ENSUITE WITH A SEPERATE TUB/ SHOWER, DUEL SINKS & A WALK IN CLOSET! TRUE OWNERS RETREAT!
COMMUNITY PRESENTS A COMMUNITY POOL, SPA & SO MUCH MORE.
NEARBY 215 & 15 FREEWAY. CLOSE TO SHOPPING, DINNING, RESTRAUNTS, & ENTERTAINMENT.
MUST SEE TODAY!
Location
State NV
County Clark County
Community Rancho Las Palmas
Zoning Single Family
Body of Water Public
Interior
Interior Features Bedroom on Main Level, None
Heating Central, Gas
Cooling Central Air, Electric
Flooring Carpet, Tile
Fireplaces Number 2
Fireplaces Type Gas, Living Room
Furnishings Unfurnished
Appliance Dryer, Disposal, Gas Range, Microwave, Refrigerator, Washer
Laundry Gas Dryer Hookup, Laundry Room
Exterior
Parking Features Attached, Garage
Garage Spaces 3.0
Fence Block, Back Yard
Pool Community
Community Features Pool
Utilities Available Cable Available
Amenities Available Park, Pool, Spa/Hot Tub, Tennis Court(s)
Roof Type Tile
Garage 1
Private Pool no
Building
Lot Description Landscaped, None
Faces South
Story 2
Sewer Public Sewer
Water Public
Architectural Style Two Story
Construction Status RESALE
Schools
Elementary Schools Beatty John R, Beatty John R
Middle Schools Schofield Jack Lund
High Schools Silverado
Others
HOA Name Rancho Las Palmas
HOA Fee Include None
Tax ID 177-15-311-040
Acceptable Financing Cash, Conventional, FHA, VA Loan
Listing Terms Cash, Conventional, FHA, VA Loan
Financing FHA
Read Less

Copyright 2024 of the Las Vegas REALTORS®. All rights reserved.
Bought with Robert C Danner • Urban Nest Realty




