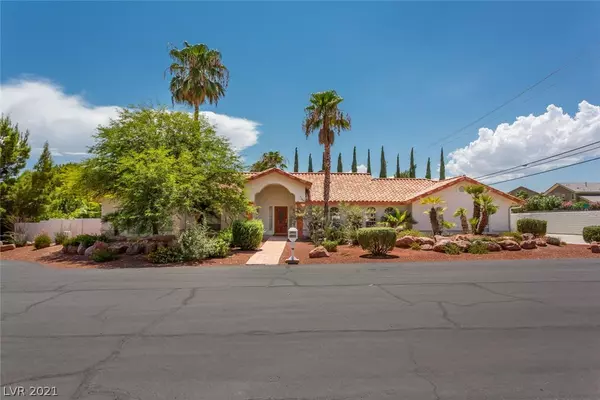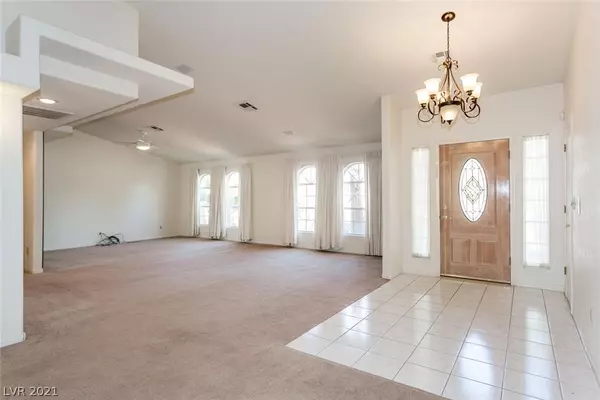For more information regarding the value of a property, please contact us for a free consultation.
5650 N El Capitan Way Las Vegas, NV 89149
Want to know what your home might be worth? Contact us for a FREE valuation!

Our team is ready to help you sell your home for the highest possible price ASAP
Key Details
Sold Price $575,000
Property Type Single Family Home
Sub Type Single Family Residence
Listing Status Sold
Purchase Type For Sale
Square Footage 2,601 sqft
Price per Sqft $221
Subdivision None
MLS Listing ID 2266112
Sold Date 03/31/21
Style One Story,Custom
Bedrooms 4
Full Baths 2
Half Baths 1
Construction Status RESALE
HOA Y/N No
Originating Board GLVAR
Year Built 1988
Annual Tax Amount $2,821
Lot Size 0.510 Acres
Acres 0.51
Property Description
NEW YEAR - NEW HOME FOR YOU! This custom home sits on a half acre corner cul de sac lot! A spacious formal living room greets you upon entering the house. The family room features a wood burning fireplace for those cozy evenings at home. The kitchen has Corian counter tops, center island, tile floors & a garden window. The kitchen eating nook overlooks the expansive back yard. The owner's suite shares a double sided fireplace with the en-suite. Dual sinks makes getting ready a breeze along with a walk in closet. 3 guest suites offer plenty of room for visiting family & friends. The large covered patio is great for outdoor entertaining & overlooks the pool & spa. What a great yard for summertime fun! There's a 3 car garage plus an RV gate & parking with hookups + plenty of parking for a boat & all your toys. There's still room to build a workshop or she shed for those handy people. Easy care desert landscaping in front & lush mature landscaping in back with mountain views. Life is good!
Location
State NV
County Clark County
Zoning Single Family
Body of Water COMMUNITY Well/Fee
Interior
Interior Features Bedroom on Main Level, Ceiling Fan(s), Primary Downstairs, Window Treatments
Heating Central, Electric, Multiple Heating Units, Zoned
Cooling Central Air, Electric, Refrigerated, 2 Units
Flooring Carpet, Ceramic Tile
Fireplaces Number 2
Fireplaces Type Bath, Family Room, Glass Doors, Primary Bedroom, Multi-Sided, Wood Burning
Furnishings Unfurnished
Window Features Blinds,Double Pane Windows,Drapes
Appliance Built-In Electric Oven, Dryer, Dishwasher, Electric Cooktop, Electric Water Heater, Disposal, Microwave, Refrigerator, Water Heater, Washer
Laundry Electric Dryer Hookup, Main Level, Laundry Room
Exterior
Exterior Feature Patio, Private Yard, RV Hookup, Sprinkler/Irrigation
Garage Attached, Finished Garage, Garage, Garage Door Opener, Inside Entrance, RV Access/Parking
Garage Spaces 3.0
Fence Block, Back Yard, RV Gate, Wrought Iron
Pool In Ground, Private, Pool/Spa Combo
Utilities Available Cable Available, Electricity Available, Underground Utilities, Septic Available
Amenities Available None
View Y/N 1
View Mountain(s)
Roof Type Pitched,Tile
Street Surface Paved
Porch Covered, Patio
Parking Type Attached, Finished Garage, Garage, Garage Door Opener, Inside Entrance, RV Access/Parking
Private Pool yes
Building
Lot Description 1/4 to 1 Acre Lot, Back Yard, Corner Lot, Cul-De-Sac, Drip Irrigation/Bubblers, Desert Landscaping, Sprinklers In Rear, Landscaped, Sprinklers Timer
Faces North
Story 1
Sewer Septic Tank
Water Community/Coop, Shared Well
Structure Type Frame,Stucco
Construction Status RESALE
Schools
Elementary Schools Allen Dean La Mar, Allen Dean La Mar
Middle Schools Escobedo Edmundo
High Schools Centennial
Others
Tax ID 125-29-805-003
Acceptable Financing Cash, Conventional, VA Loan
Listing Terms Cash, Conventional, VA Loan
Financing Conventional
Read Less

Copyright 2024 of the Las Vegas REALTORS®. All rights reserved.
Bought with John A Gobber • Renaissance Realty Inc
GET MORE INFORMATION





