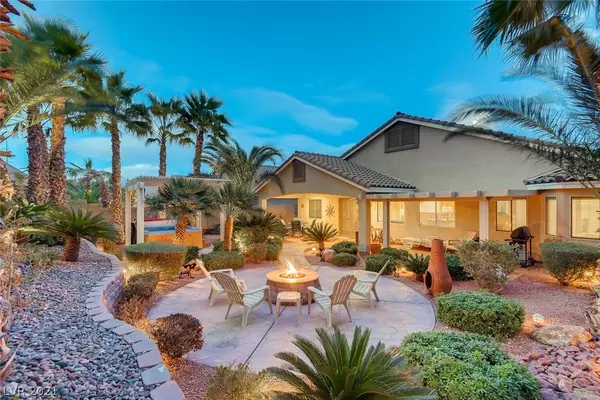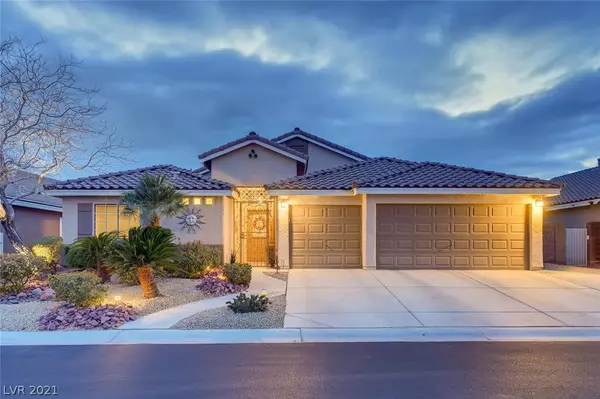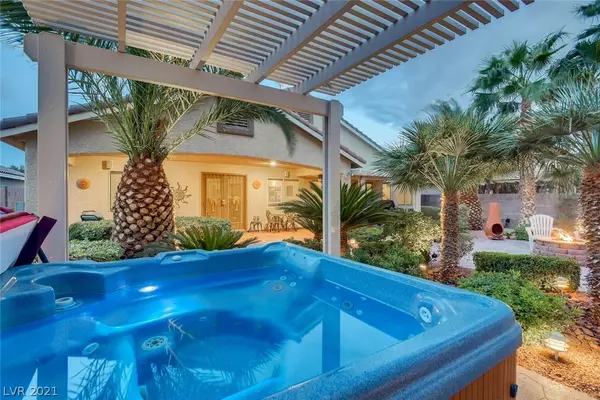For more information regarding the value of a property, please contact us for a free consultation.
10227 Lazy Bear Street Las Vegas, NV 89131
Want to know what your home might be worth? Contact us for a FREE valuation!

Our team is ready to help you sell your home for the highest possible price ASAP
Key Details
Sold Price $505,000
Property Type Single Family Home
Sub Type Single Family Residence
Listing Status Sold
Purchase Type For Sale
Square Footage 2,357 sqft
Price per Sqft $214
Subdivision Log Cabin Ranch
MLS Listing ID 2265456
Sold Date 03/09/21
Style One Story
Bedrooms 4
Full Baths 3
Construction Status RESALE
HOA Fees $25/mo
HOA Y/N Yes
Originating Board GLVAR
Year Built 2006
Annual Tax Amount $2,628
Lot Size 8,276 Sqft
Acres 0.19
Property Description
Backyard oasis! Amazing 1 story home located in NW Las Vegas community of Log Cabin Ranch. 4 Bedroom plus Den (could be utilized as bedroom 5 (currently set up as an exercise room) 3 full baths with a 3 car garage. An open great room floorplan plus a dining area. Kitchen with granite countertops, breakfast bar opens to the huge family room. Tile in walkways and kitchen and engineered hardwood floors in family room. Large primary bedroom separate from the secondary bedrooms. Primary bath with dual sinks, separate tub and shower and large walk in closet. The backyard is amazing with covered patio across the entire length of the home. Massive palm trees and sago palms. Lounge in front of the gas firepit. Relax in the above ground spa located under a large gazebo. A must see beauty!
Location
State NV
County Clark County
Community Log Cabin Ranch
Zoning Single Family
Body of Water Public
Interior
Interior Features Bedroom on Main Level, Ceiling Fan(s), Primary Downstairs, Pot Rack
Heating Central, Gas
Cooling Central Air, Electric
Flooring Carpet, Laminate, Tile
Furnishings Unfurnished
Window Features Blinds,Double Pane Windows
Appliance Built-In Electric Oven, Gas Cooktop, Disposal, Microwave, Refrigerator
Laundry Gas Dryer Hookup, Laundry Room
Exterior
Exterior Feature Patio, Private Yard, Sprinkler/Irrigation
Parking Features Attached, Finished Garage, Garage, Garage Door Opener, Inside Entrance
Garage Spaces 3.0
Fence Block, Back Yard
Pool None
Utilities Available Cable Available
Amenities Available Park
Roof Type Tile
Porch Covered, Patio
Garage 1
Private Pool no
Building
Lot Description Drip Irrigation/Bubblers, Desert Landscaping, Landscaped, < 1/4 Acre
Faces South
Story 1
Sewer Public Sewer
Water Public
Architectural Style One Story
Construction Status RESALE
Schools
Elementary Schools O' Roarke Thomas, O' Roarke Thomas
Middle Schools Cadwallader Ralph
High Schools Arbor View
Others
HOA Name Log Cabin Ranch
HOA Fee Include Association Management,Common Areas,Maintenance Grounds,Taxes
Tax ID 125-04-212-050
Security Features Security System Owned
Acceptable Financing Cash, Conventional, FHA, VA Loan
Listing Terms Cash, Conventional, FHA, VA Loan
Financing Conventional
Read Less

Copyright 2025 of the Las Vegas REALTORS®. All rights reserved.
Bought with Ivan Angulo • GK Properties




