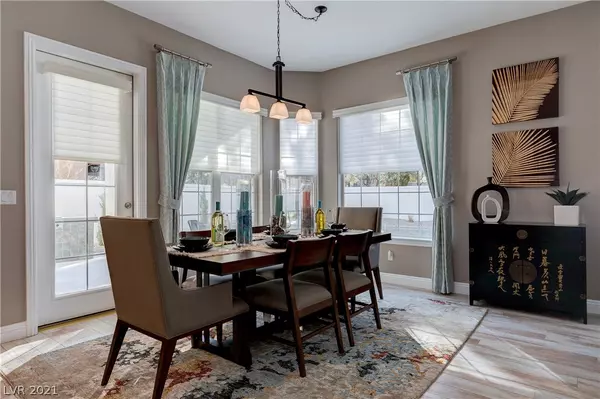For more information regarding the value of a property, please contact us for a free consultation.
9721 Gavin Stone Avenue Las Vegas, NV 89145
Want to know what your home might be worth? Contact us for a FREE valuation!

Our team is ready to help you sell your home for the highest possible price ASAP
Key Details
Sold Price $859,000
Property Type Single Family Home
Sub Type Single Family Residence
Listing Status Sold
Purchase Type For Sale
Square Footage 3,679 sqft
Price per Sqft $233
Subdivision Peccole West -A-Phase 1
MLS Listing ID 2263863
Sold Date 02/12/21
Style Two Story
Bedrooms 5
Full Baths 4
Construction Status RESALE
HOA Y/N Yes
Originating Board GLVAR
Year Built 1997
Annual Tax Amount $5,829
Lot Size 9,147 Sqft
Acres 0.21
Property Description
Spectacular home located in guard-gated Queensridge!This 5 Bed/4 Bath home offers an expansive floor plan that is both elegant & functional.Open concept living area flows seamlessly & features vaulted ceilings.$30k "smart" motorized window shades recently installed.Generous kitchen w/upgraded cabinets,granite counters,stainless appliances,built-in refrigerator,downdraft stove & massive pantry.Formal dining room (shown as office),formal living room & downstairs bedroom suite w/full bath that is ideal as an multi-gen quarters.Primary bedroom w/sitting area,fireplace,large tub,separate shower & custom closet.3 additional bedrooms upstairs.One has a full bath & walk-in closet while the other two share a Jack-n-Jill bath.Backyard features beautiful outdoor kitchen,a sparkling pool/spa w/in-ground cleaners & variable speed pump for low energy draw.Huge (~900 sq ft) 3 car garage w/epoxy flooring,cabinets & access to backyard.Community offers fitness center,tennis,pool,spa,BB courts & parks.
Location
State NV
County Clark County
Community Queensridge
Zoning Single Family
Body of Water Public
Interior
Interior Features Bedroom on Main Level, Ceiling Fan(s), Window Treatments, Central Vacuum
Heating Central, Gas, Multiple Heating Units
Cooling Central Air, Electric, 2 Units
Flooring Carpet, Tile
Fireplaces Number 1
Fireplaces Type Gas, Primary Bedroom
Equipment Intercom
Furnishings Unfurnished
Window Features Blinds,Double Pane Windows,Window Treatments
Appliance Built-In Gas Oven, Dryer, Disposal, Microwave, Refrigerator, Washer
Laundry Gas Dryer Hookup, Main Level, Laundry Room
Exterior
Exterior Feature Porch, Patio, Private Yard, Sprinkler/Irrigation
Garage Epoxy Flooring, Garage, Garage Door Opener, Inside Entrance, Private, Shelves
Garage Spaces 3.0
Fence Block, Back Yard
Pool In Ground, Private, Pool/Spa Combo, Waterfall, Association, Community
Community Features Pool
Utilities Available Cable Available, Underground Utilities
Amenities Available Basketball Court, Clubhouse, Fitness Center, Gated, Barbecue, Playground, Park, Pool, Guard, Spa/Hot Tub, Security, Tennis Court(s)
View Y/N 1
View Mountain(s)
Roof Type Tile
Handicap Access Grab Bars, Levered Handles
Porch Patio, Porch
Parking Type Epoxy Flooring, Garage, Garage Door Opener, Inside Entrance, Private, Shelves
Private Pool yes
Building
Lot Description Drip Irrigation/Bubblers, Front Yard, Landscaped, < 1/4 Acre
Faces North
Story 2
Sewer Public Sewer
Water Public
Construction Status RESALE
Schools
Elementary Schools Bonner John W. , Bonner John W
Middle Schools Rogich Sig
High Schools Palo Verde
Others
HOA Name Queensridge
HOA Fee Include Common Areas,Recreation Facilities,Reserve Fund,Security,Taxes
Tax ID 138-31-411-038
Security Features Security System Leased,Gated Community
Acceptable Financing Cash, Conventional, FHA, VA Loan
Listing Terms Cash, Conventional, FHA, VA Loan
Financing Cash
Read Less

Copyright 2024 of the Las Vegas REALTORS®. All rights reserved.
Bought with Cheryl Davis • Paragon Premier Properties
GET MORE INFORMATION





