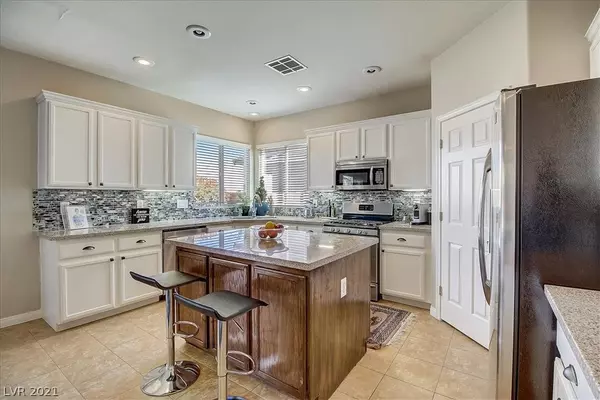For more information regarding the value of a property, please contact us for a free consultation.
6172 Whitelion Walk Street Las Vegas, NV 89148
Want to know what your home might be worth? Contact us for a FREE valuation!

Our team is ready to help you sell your home for the highest possible price ASAP
Key Details
Sold Price $469,000
Property Type Single Family Home
Sub Type Single Family Residence
Listing Status Sold
Purchase Type For Sale
Square Footage 2,600 sqft
Price per Sqft $180
Subdivision Sedona 1 At Southwest Ranch Phase 1
MLS Listing ID 2284859
Sold Date 05/18/21
Style Two Story
Bedrooms 4
Full Baths 3
Construction Status RESALE
HOA Fees $33/mo
HOA Y/N Yes
Originating Board GLVAR
Year Built 2003
Annual Tax Amount $2,150
Lot Size 4,356 Sqft
Acres 0.1
Property Description
Walking distance to top-rated Bishop Gorman High School, 4-bed, 3-bath home has been completely renovated. When you open the front door, you’ll be greeted by soaring cathedral ceilings, fresh paint, new fixtures, ceiling fans and lots of windows that flood the space with natural light. The kitchen is open to the living room, & includes a new built-in fireplace. Your updated kitchen features lots of cabinet space, a walk-in pantry, a custom stone backsplash & a center island w/ bar seating. Just steps from the kitchen, there’s a slider out to your patio, shaded by a covered patio. The rest of the private backyard offers real grass and desert-friendly planting beds. This space is very low maintenance, as everything here is irrigated. All 4 bedrooms and fantastic mountain views. The master has vaulted ceilings and boasts a soaking tub, along with new tile floors, light fixtures and faucets. Den downstairs that could be closed off and turned into a private home office or a 5th bedroom.
Location
State NV
County Clark County
Community Stenson Ranch
Zoning Single Family
Body of Water Public
Interior
Interior Features Ceiling Fan(s), Window Treatments
Heating Central, Gas
Cooling Central Air, Electric
Flooring Tile
Fireplaces Number 1
Fireplaces Type Electric, Family Room
Furnishings Unfurnished
Window Features Blinds,Double Pane Windows,Window Treatments
Appliance Built-In Gas Oven, Dryer, Dishwasher, Disposal, Gas Water Heater, Microwave, Refrigerator, Washer
Laundry Gas Dryer Hookup, Upper Level
Exterior
Exterior Feature Patio, Private Yard
Garage Attached, Garage, Garage Door Opener, Inside Entrance, Open, Private
Garage Spaces 2.0
Parking On Site 1
Fence Block, Full
Pool None
Utilities Available Cable Available
Amenities Available Gated
View Y/N 1
View Mountain(s)
Roof Type Tile
Porch Covered, Patio
Parking Type Attached, Garage, Garage Door Opener, Inside Entrance, Open, Private
Private Pool no
Building
Lot Description Back Yard, Desert Landscaping, Landscaped, < 1/4 Acre
Faces West
Story 2
Sewer Public Sewer
Water Public
Structure Type Frame,Stucco
Construction Status RESALE
Schools
Elementary Schools Batterman Kathy, Batterman Kathy
Middle Schools Faiss, Wilbur & Theresa
High Schools Sierra Vista High
Others
HOA Name Stenson Ranch
HOA Fee Include Association Management
Tax ID 163-31-311-009
Acceptable Financing Cash, Conventional, FHA, VA Loan
Listing Terms Cash, Conventional, FHA, VA Loan
Financing Conventional
Read Less

Copyright 2024 of the Las Vegas REALTORS®. All rights reserved.
Bought with Stephanie Shoten • Redfin
GET MORE INFORMATION





