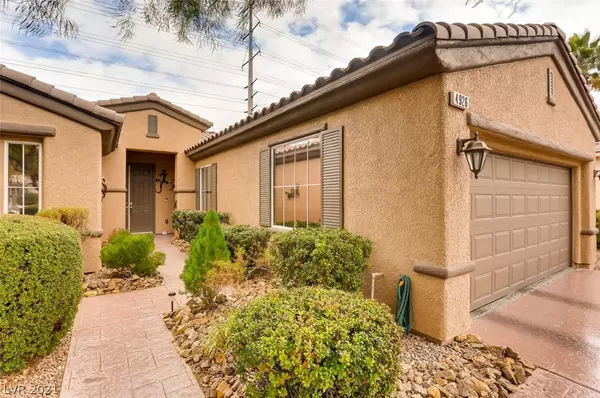For more information regarding the value of a property, please contact us for a free consultation.
4926 LEFFETTO Street Las Vegas, NV 89135
Want to know what your home might be worth? Contact us for a FREE valuation!

Our team is ready to help you sell your home for the highest possible price ASAP
Key Details
Sold Price $355,000
Property Type Single Family Home
Sub Type Single Family Residence
Listing Status Sold
Purchase Type For Sale
Square Footage 1,332 sqft
Price per Sqft $266
Subdivision Sun Colony At Summerlin
MLS Listing ID 2261632
Sold Date 03/02/21
Style One Story
Bedrooms 2
Full Baths 2
Construction Status RESALE
HOA Fees $225/mo
HOA Y/N Yes
Originating Board GLVAR
Year Built 2003
Annual Tax Amount $2,031
Lot Size 8,276 Sqft
Acres 0.19
Property Description
BEAUTIFUL HOME IN GUARD GATED SIENA AT SUMMERLIN. 8,276 SqFt LARGE CORNER LOT IN CUL-DE-SAC, 2 MASTER BEDROOM WITH WALK IN CLOSETS BATHROOMS, NICE KITCHEN STAINLESS STEEL APPLIANCES, GRANITE COUNTERS, BREAKFAST NOOK, BAR, CUSTOM TWO TONE PAINT & CROWN MOLDING, INTERCOM SURROUND SOUND SPEAKERS THROUGHOUT THE HOUSE INCLUDING OUTSIDE, MASTER BEDROOM W CUSTOM CLOSETS, TWO COVERED PATIO'S, WATER SOFTENER, RING DOOR BELL SECURITY SYSTEM, VERY NICE BACKYARD PUTTING GREENS, BEAUTIFULLY LANDSCAPED FRONT/BACKYARD ALL APPLIANCES INCLUDED! SOLAR SYSTEM. HOME COULD BE SOLD PARTIAL FURNISHED OPTIONAL.
Location
State NV
County Clark County
Community Siena
Zoning Single Family
Body of Water Public
Interior
Interior Features Bedroom on Main Level, Ceiling Fan(s), Primary Downstairs, Window Treatments
Heating Central, Gas
Cooling ENERGY STAR Qualified Equipment, Gas
Flooring Carpet, Tile
Furnishings Partially
Window Features Blinds,Double Pane Windows,Window Treatments
Appliance Built-In Gas Oven, Disposal, Microwave
Laundry Gas Dryer Hookup, Main Level
Exterior
Exterior Feature Circular Driveway, Courtyard, Deck, Handicap Accessible, Porch, Patio, Private Yard, Fire Pit, Sprinkler/Irrigation
Parking Features Attached, Garage
Garage Spaces 2.0
Fence Block, Partial
Pool Community
Community Features Pool
Utilities Available Underground Utilities
Amenities Available Country Club, Clubhouse, Dog Park, Fitness Center, Golf Course, Gated, Indoor Pool, Jogging Path, Barbecue, Park, Pool, Guard, Spa/Hot Tub, Security, Tennis Court(s)
Roof Type Tile
Porch Covered, Deck, Patio, Porch
Garage 1
Private Pool no
Building
Lot Description Landscaped, Synthetic Grass, Sprinklers On Side, < 1/4 Acre
Faces East
Story 1
Sewer Public Sewer
Water Public
Architectural Style One Story
Construction Status RESALE
Schools
Elementary Schools Goolsby Judy & John, Goolsby Judy & John
Middle Schools Fertitta Frank & Victoria
High Schools Sierra Vista High
Others
HOA Name Siena
HOA Fee Include Association Management,Recreation Facilities,Security
Senior Community 1
Tax ID 164-25-513-018
Acceptable Financing Cash, Conventional, FHA, VA Loan
Listing Terms Cash, Conventional, FHA, VA Loan
Financing VA
Read Less

Copyright 2025 of the Las Vegas REALTORS®. All rights reserved.
Bought with Mike Matthiessen • Coldwell Banker Premier




