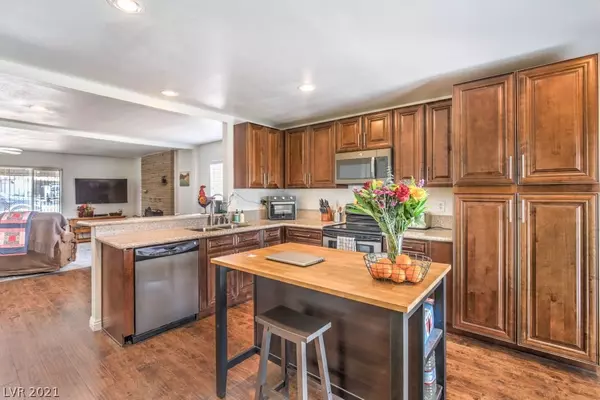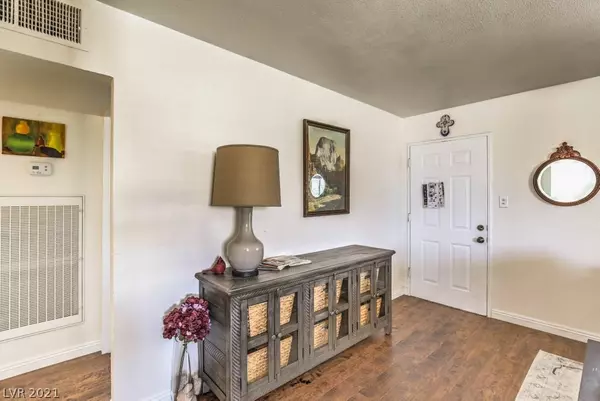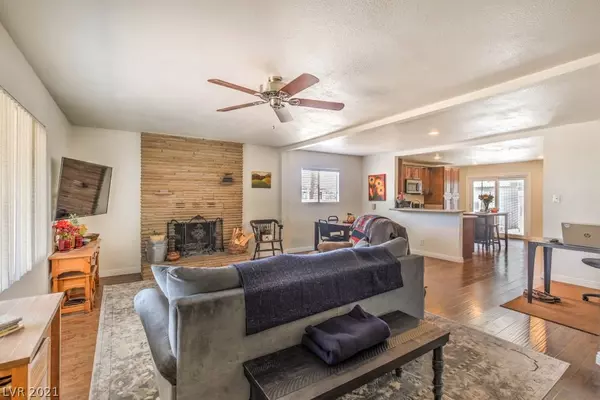For more information regarding the value of a property, please contact us for a free consultation.
Address not disclosed Las Vegas, NV 89102
Want to know what your home might be worth? Contact us for a FREE valuation!

Our team is ready to help you sell your home for the highest possible price ASAP
Key Details
Sold Price $327,600
Property Type Single Family Home
Sub Type Single Family Residence
Listing Status Sold
Purchase Type For Sale
Square Footage 1,332 sqft
Price per Sqft $245
Subdivision Westleigh Tr 4
MLS Listing ID 2278755
Sold Date 05/10/21
Style One Story
Bedrooms 3
Full Baths 2
Construction Status RESALE
HOA Y/N No
Originating Board GLVAR
Year Built 1953
Annual Tax Amount $1,248
Lot Size 7,405 Sqft
Acres 0.17
Property Description
Welcome to the classic bungalow neighborhood of Westleigh! This Strip view home features LARGE living spaces in an open concept with delightful charming touches such as; 4" baseboards, single sash windows, wood-burning fireplace and more! Entertainment made easy with a kitchen bar to the living room and a quick route to the over 600 sq ft of covered patio. Fully fenced, the elevated lot tapers to allow additional privacy. Remodeled master bath features double sinks, adult height vanity and a meticulously tiled shower. Appealing large secondary bedrooms have such features as a window seat, walk in closet & ceiling fans. 120 sq ft outbuilding for additional storage. Kitchen features granite countertops and stainless steel appliances. Location. location, location! Close to downtown, easy access to multiple freeways and the Strip.
Location
State NV
County Clark County
Zoning Single Family
Body of Water Public
Rooms
Other Rooms Outbuilding
Interior
Interior Features Bedroom on Main Level, Ceiling Fan(s), Primary Downstairs, Window Treatments
Heating Central, Electric
Cooling Central Air, Electric
Flooring Carpet, Hardwood
Fireplaces Number 1
Fireplaces Type Living Room, Wood Burning
Furnishings Unfurnished
Window Features Double Pane Windows
Appliance Dryer, Dishwasher, ENERGY STAR Qualified Appliances, Electric Range, Electric Water Heater, Disposal, Microwave, Refrigerator, Water Heater, Washer
Laundry Electric Dryer Hookup, Laundry Room
Exterior
Exterior Feature Out Building(s), Porch, Patio, Private Yard, Sprinkler/Irrigation
Parking Features RV Access/Parking
Fence Block, Chain Link, Full
Pool None
Utilities Available Cable Available
Amenities Available None
View Y/N 1
View City, Strip View
Roof Type Composition,Pitched,Shingle
Street Surface Paved
Porch Covered, Patio, Porch
Private Pool no
Building
Lot Description Drip Irrigation/Bubblers, Desert Landscaping, Landscaped
Faces West
Story 1
Sewer Public Sewer
Water Public
Architectural Style One Story
Structure Type Frame,Stucco
Construction Status RESALE
Schools
Elementary Schools Wasden Howard, Wasden Howard
Middle Schools Hyde Park
High Schools Clark Ed. W.
Others
Tax ID 162-05-215-015
Acceptable Financing Cash, Conventional, FHA, VA Loan
Listing Terms Cash, Conventional, FHA, VA Loan
Financing Cash
Read Less

Copyright 2025 of the Las Vegas REALTORS®. All rights reserved.
Bought with Alexis M Rogers • Opendoor Brokerage LLC




