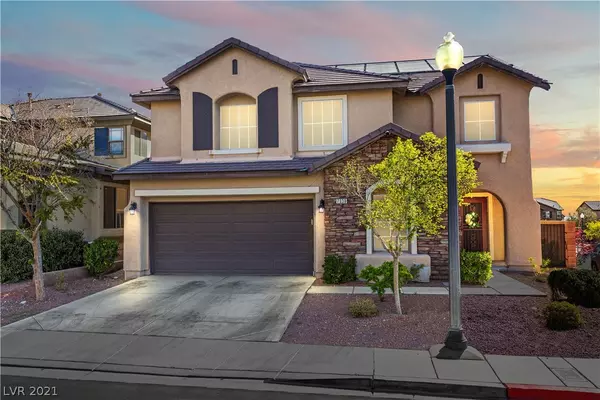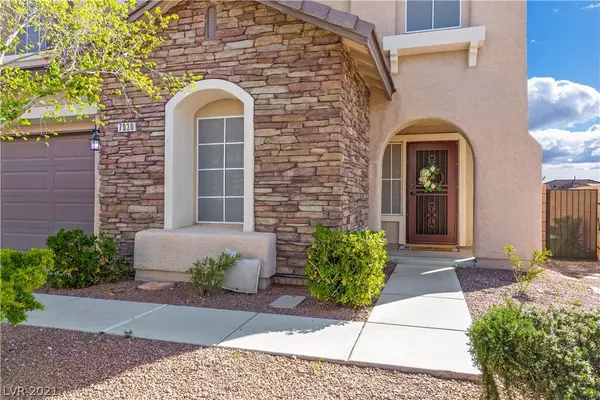For more information regarding the value of a property, please contact us for a free consultation.
7030 Oakwood Pines Court Las Vegas, NV 89166
Want to know what your home might be worth? Contact us for a FREE valuation!

Our team is ready to help you sell your home for the highest possible price ASAP
Key Details
Sold Price $531,000
Property Type Single Family Home
Sub Type Single Family Residence
Listing Status Sold
Purchase Type For Sale
Square Footage 2,874 sqft
Price per Sqft $184
Subdivision Providence Pod 118 Phase 2
MLS Listing ID 2281472
Sold Date 04/30/21
Style Two Story
Bedrooms 4
Full Baths 2
Three Quarter Bath 1
Construction Status RESALE
HOA Fees $45/mo
HOA Y/N Yes
Originating Board GLVAR
Year Built 2007
Annual Tax Amount $3,264
Lot Size 5,662 Sqft
Acres 0.13
Property Description
This is one of those "SPECIAL" Homes with alllll the Extras!!! It'll be IMPOSSIBLE to list them all but here we go..... Stunning Providence home located on corner lot with 3-car garage. Step through the custom security screen door to vaulted ceilings, formal living/dining spaces, completely upgraded kitchen with backsplash and stunning countertops that overlooks the familyroom AND Sparkling POOL/SPA in the backyard. Backyard is fully landscaped with minimal upkeep. Stop mowing yards and just ENJOY! Want those "extra features" that make family and friends say WOW?!? How about 3 overlooks that help make the space all-inclusive and not just one but TWO large lofts for all of your much needed SPACE! (Upstairs loft boasts STRIP VIEWS at night) This one is prestine, highly upgraded and dressed to impress. View today!
Location
State NV
County Clark County
Community Providence
Zoning Single Family
Body of Water Public
Interior
Interior Features Bedroom on Main Level, Ceiling Fan(s)
Heating Electric, Gas, Multiple Heating Units
Cooling Central Air, Electric, 2 Units
Flooring Carpet, Tile
Fireplaces Number 1
Fireplaces Type Family Room, Gas
Furnishings Unfurnished
Appliance Dishwasher, Disposal, Gas Range, Water Softener Owned, Water Purifier
Laundry Gas Dryer Hookup, Laundry Room, Upper Level
Exterior
Exterior Feature Patio, Sprinkler/Irrigation
Garage Attached, Garage, Inside Entrance
Garage Spaces 3.0
Fence Block, Back Yard
Pool In Ground, Private, Pool/Spa Combo
Utilities Available Underground Utilities
Amenities Available Basketball Court, Dog Park, Jogging Path, Barbecue
View Y/N 1
View City, Mountain(s)
Roof Type Tile
Porch Patio
Parking Type Attached, Garage, Inside Entrance
Private Pool yes
Building
Lot Description Drip Irrigation/Bubblers, Desert Landscaping, Landscaped, Synthetic Grass, < 1/4 Acre
Faces North
Story 2
Sewer Public Sewer
Water Public
Construction Status RESALE
Schools
Elementary Schools Bozarth Henry & Evelyn, Bozarth, Henry & Evelyn
Middle Schools Escobedo Edmundo
High Schools Centennial
Others
HOA Name Providence
HOA Fee Include Association Management
Tax ID 126-24-513-069
Acceptable Financing Cash, Conventional, FHA, VA Loan
Listing Terms Cash, Conventional, FHA, VA Loan
Financing VA
Read Less

Copyright 2024 of the Las Vegas REALTORS®. All rights reserved.
Bought with Tommy Boudreau • Redfin
GET MORE INFORMATION





