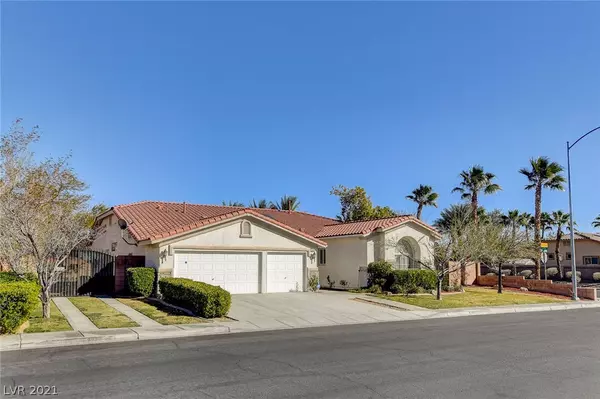For more information regarding the value of a property, please contact us for a free consultation.
3098 Azure Bay Street Las Vegas, NV 89117
Want to know what your home might be worth? Contact us for a FREE valuation!

Our team is ready to help you sell your home for the highest possible price ASAP
Key Details
Sold Price $545,000
Property Type Single Family Home
Sub Type Single Family Residence
Listing Status Sold
Purchase Type For Sale
Square Footage 2,516 sqft
Price per Sqft $216
Subdivision Monaco #5
MLS Listing ID 2281963
Sold Date 04/30/21
Style One Story
Bedrooms 4
Full Baths 2
Half Baths 1
Construction Status RESALE
HOA Fees $30/mo
HOA Y/N Yes
Originating Board GLVAR
Year Built 2000
Annual Tax Amount $2,760
Lot Size 0.280 Acres
Acres 0.28
Property Description
Gorgeous, Single Story Home in Southwest Las Vegas with Full RV Access and Gate! This corner lot home in the MONACO ESTATES, sits on a HUGE lot with no neighbors behind! RV PAD for trailer pull in! 3 Car Garage! Open Floor plan with formal living, dining and family room with fireplace. Ceiling Fans & 10ft ceilings throughout! Open Chef's Kitchen features large island, pantry, ton's of cabinets, Corian counters, dual oven and gas cook-top range. Primary Bedroom Suite offers large sitting area with large walk-in closet. Primary Bath Suite Features separate tub, separate shower, Dual Sink with Make-up table. Super Spacious Bedrooms! Shutters throughout the entire home in all rooms! Park-like backyard with REAL GRASS! Fantastic location in the heart of the Southwest Valley! Minutes to the Las Vegas Strip and Downtown Summerlin! New Security door and alarm system just installed and convey with the property.
Location
State NV
County Clark County
Community First Service Reside
Zoning Single Family
Body of Water Public
Interior
Interior Features Bedroom on Main Level, Ceiling Fan(s), Primary Downstairs, Skylights, Window Treatments, Programmable Thermostat
Heating Central, Gas, Multiple Heating Units, Zoned
Cooling Central Air, Electric, 2 Units
Flooring Carpet, Ceramic Tile
Furnishings Unfurnished
Window Features Plantation Shutters,Skylight(s),Window Treatments
Appliance Built-In Gas Oven, Double Oven, Dryer, Dishwasher, Gas Cooktop, Disposal, Microwave, Refrigerator, Water Heater, Washer
Laundry Cabinets, Gas Dryer Hookup, Laundry Room, Sink
Exterior
Exterior Feature Handicap Accessible, Patio, Private Yard, Sprinkler/Irrigation
Garage Attached, Epoxy Flooring, Garage, Garage Door Opener, Inside Entrance
Garage Spaces 3.0
Fence Block, Back Yard, RV Gate, Wrought Iron
Pool None
Utilities Available Cable Available, Underground Utilities
Amenities Available None
View Y/N 1
View Mountain(s)
Roof Type Tile
Porch Covered, Patio
Parking Type Attached, Epoxy Flooring, Garage, Garage Door Opener, Inside Entrance
Private Pool no
Building
Lot Description 1/4 to 1 Acre Lot, Back Yard, Drip Irrigation/Bubblers, Front Yard, Sprinklers In Rear, Landscaped
Faces West
Story 1
Sewer Public Sewer
Water Public
Construction Status RESALE
Schools
Elementary Schools Derfelt Herbert A, Derfelt Herbert A
Middle Schools Lawrence
High Schools Spring Valley Hs
Others
HOA Name FIRST SERVICE RESIDE
HOA Fee Include None
Tax ID 163-09-710-001
Security Features Security System Owned
Acceptable Financing Cash, Conventional, FHA, VA Loan
Listing Terms Cash, Conventional, FHA, VA Loan
Financing Conventional
Read Less

Copyright 2024 of the Las Vegas REALTORS®. All rights reserved.
Bought with Adrineh Yeghnazary • 1st Priority Realty, LLC
GET MORE INFORMATION





