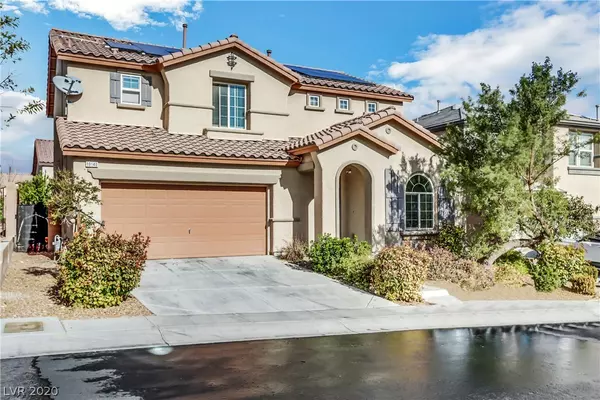For more information regarding the value of a property, please contact us for a free consultation.
10140 Iron Wood Peak Avenue Las Vegas, NV 89166
Want to know what your home might be worth? Contact us for a FREE valuation!

Our team is ready to help you sell your home for the highest possible price ASAP
Key Details
Sold Price $365,000
Property Type Single Family Home
Sub Type Single Family Residence
Listing Status Sold
Purchase Type For Sale
Square Footage 2,282 sqft
Price per Sqft $159
Subdivision Pod 106 & 109 At Providence
MLS Listing ID 2258483
Sold Date 03/05/21
Style Two Story
Bedrooms 4
Full Baths 2
Half Baths 1
Construction Status RESALE
HOA Fees $38/mo
HOA Y/N Yes
Originating Board GLVAR
Year Built 2012
Annual Tax Amount $2,559
Lot Size 4,356 Sqft
Acres 0.1
Property Description
Welcome home, with Fully Paid Off Solar! This stunning 4 bed, 2.5 bath beauty is nestled in a quiet, Gated neighborhood within the master-planned community of Providence. It features an open concept downstairs, boasting formal living & dining areas, a spacious family room, and kitchen featuring granite counters, a walk-in pantry, island & dining nook! Upstairs you will enjoy the spacious master bedroom with walk-in closet, and Master bath with dual sinks, garden tub & separate shower! The secondary bedrooms share a full bath, next to the dedicated laundry room (upstairs). Out back you will love lounging under the covered patio that's lined with misters, and the synthetic "cool tech" lawn! As an added benefit, you will enjoy paying less for electricity by inheriting a fully paid off solar system! Woohoo! The Garage features a soft water loop, storage, and a workbench! This is a must see, and won't last long!! (Also configurable as a 3BR plus loft that has been converted).
Location
State NV
County Clark County
Community Hearthstone
Zoning Single Family
Body of Water Public
Interior
Interior Features Ceiling Fan(s), Window Treatments
Heating Central, Gas
Cooling Central Air, Electric
Flooring Carpet, Tile
Furnishings Unfurnished
Window Features Blinds,Window Treatments
Appliance Dishwasher, Gas Cooktop, Disposal, Gas Range, Refrigerator
Laundry Gas Dryer Hookup, Laundry Room, Upper Level
Exterior
Exterior Feature Patio
Garage Attached, Garage, Inside Entrance, Storage, Workshop in Garage
Garage Spaces 2.0
Fence Block, Back Yard
Pool None
Utilities Available Cable Available, Underground Utilities
Amenities Available Gated
Roof Type Tile
Porch Covered, Patio
Parking Type Attached, Garage, Inside Entrance, Storage, Workshop in Garage
Private Pool no
Building
Lot Description Desert Landscaping, Landscaped, Synthetic Grass, < 1/4 Acre
Faces South
Story 2
Sewer Public Sewer
Water Public
Structure Type Frame,Stucco
Construction Status RESALE
Schools
Elementary Schools Divich Kenneth Es, Divich Kenneth Es
Middle Schools Escobedo Edmundo
High Schools Arbor View
Others
HOA Name Hearthstone
HOA Fee Include Association Management
Tax ID 126-13-516-048
Security Features Prewired,Gated Community
Acceptable Financing Cash, Conventional, FHA, VA Loan
Listing Terms Cash, Conventional, FHA, VA Loan
Financing FHA
Read Less

Copyright 2024 of the Las Vegas REALTORS®. All rights reserved.
Bought with Philip Mosley • eXp Realty
GET MORE INFORMATION





