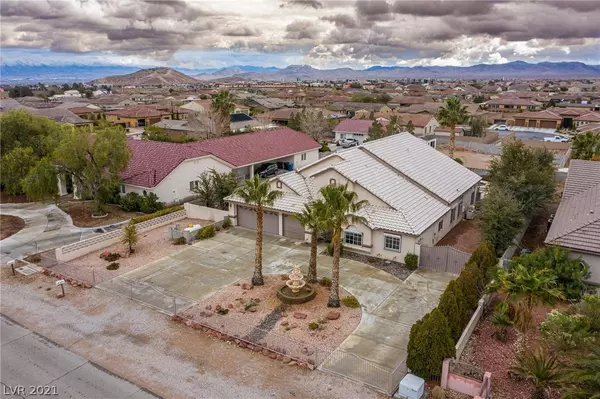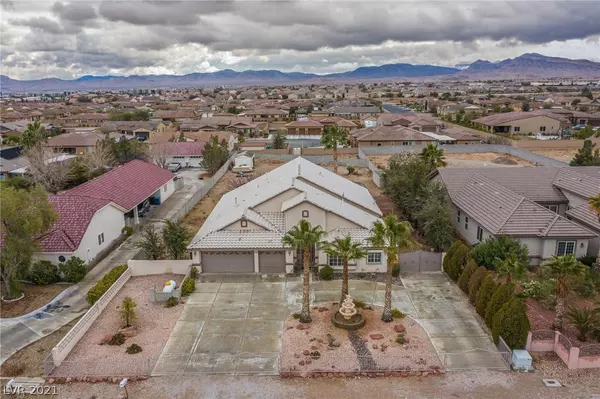For more information regarding the value of a property, please contact us for a free consultation.
8375 Torino Avenue Las Vegas, NV 89113
Want to know what your home might be worth? Contact us for a FREE valuation!

Our team is ready to help you sell your home for the highest possible price ASAP
Key Details
Sold Price $675,000
Property Type Single Family Home
Sub Type Single Family Residence
Listing Status Sold
Purchase Type For Sale
Square Footage 2,974 sqft
Price per Sqft $226
Subdivision None
MLS Listing ID 2263176
Sold Date 03/08/21
Style One Story,Custom
Bedrooms 3
Full Baths 2
Half Baths 1
Construction Status RESALE
HOA Y/N No
Originating Board GLVAR
Year Built 1998
Annual Tax Amount $3,560
Lot Size 0.700 Acres
Acres 0.7
Property Description
Rare one story custom home on a huge 3/4 acre lot with NO HOA owned by ONE owner who actually built the home- the blueprints are available to view! Security Rolladen shutters throughout the entire home. Owners added a permitted Sun room-giving you way more living space than what's on the tax record-(305 Sq.ft to be exact.) The sun room overlooks an amazing backyard with a beautiful pebble tech beach entry pool and spa with a relaxing waterfall. Home has been freshly painted throughout and brand new carpets in all of the bedrooms and hallway. Extra features include:Two Brand new LENNOX AC units put in 2020, Dual fireplace between living room and family room, RV Parking, easy to care for desert landscaping, plantation shutters, a three car garage, gorgeous granite gourmet kitchen with open concept/vaulted ceilings layout. Primary bedroom has enough room for a sitting room as well as bedroom furniture. A beautiful home that is move in ready.
Location
State NV
County Clark County
Zoning Single Family
Body of Water Private Well
Rooms
Other Rooms Shed(s)
Interior
Interior Features Bedroom on Main Level, Ceiling Fan(s), Primary Downstairs, Window Treatments
Heating Central, Gas
Cooling Central Air, Electric, 2 Units
Flooring Carpet, Laminate, Tile
Fireplaces Number 1
Fireplaces Type Gas, Living Room
Furnishings Unfurnished
Window Features Blinds,Double Pane Windows,Plantation Shutters
Appliance Built-In Electric Oven, Dryer, Gas Cooktop, Disposal, Microwave, Refrigerator, Washer
Laundry Gas Dryer Hookup, Main Level, Laundry Room
Exterior
Exterior Feature Burglar Bar, Circular Driveway, Private Yard, RV Hookup, Shed, Storm/Security Shutters, Sprinkler/Irrigation, Water Feature
Garage Attached, Finished Garage, Garage, Garage Door Opener, Inside Entrance
Garage Spaces 3.0
Fence Block, Back Yard, RV Gate, Stucco Wall
Pool Heated, Pool/Spa Combo
Utilities Available Underground Utilities, Septic Available
Amenities Available None
Roof Type Tile
Porch Enclosed, Patio
Parking Type Attached, Finished Garage, Garage, Garage Door Opener, Inside Entrance
Private Pool yes
Building
Lot Description 1/4 to 1 Acre Lot, Desert Landscaping, Sprinklers In Front, Landscaped, Rocks, Sprinklers Timer
Faces North
Story 1
Sewer Septic Tank
Water Private, Well
Structure Type Block,Stucco
Construction Status RESALE
Schools
Elementary Schools Steele Judith, Steele Judith
Middle Schools Canarelli Lawrence & Heidi
High Schools Sierra Vista High
Others
Tax ID 176-16-401-036
Security Features Prewired,Security System Owned,Controlled Access
Acceptable Financing Cash, Conventional, VA Loan
Listing Terms Cash, Conventional, VA Loan
Financing Conventional
Read Less

Copyright 2024 of the Las Vegas REALTORS®. All rights reserved.
Bought with Elisa Dease • Orange Realty Group LLC
GET MORE INFORMATION





