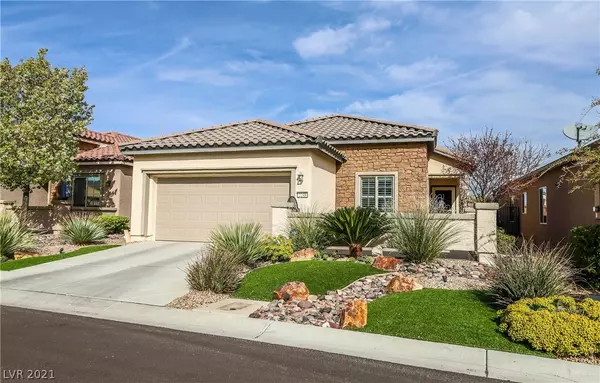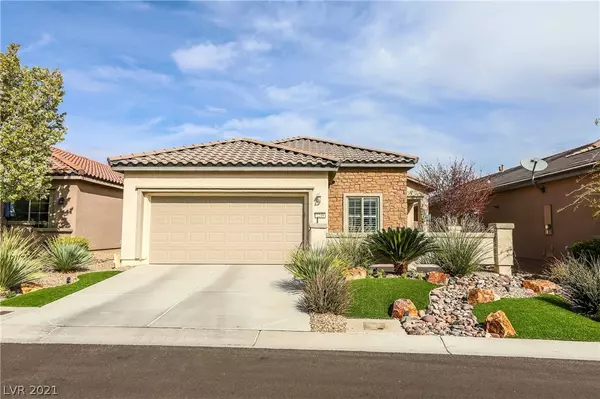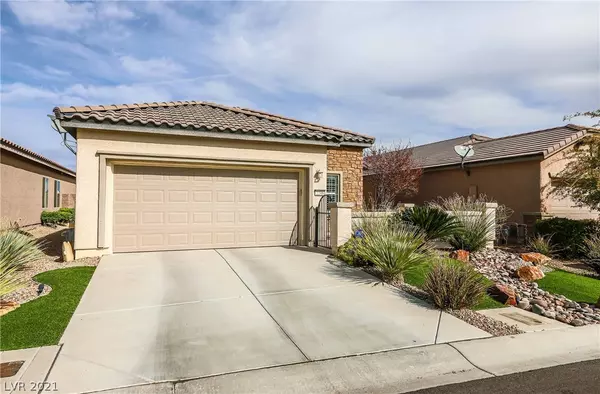For more information regarding the value of a property, please contact us for a free consultation.
2248 Saint Avertine Lane Henderson, NV 89044
Want to know what your home might be worth? Contact us for a FREE valuation!

Our team is ready to help you sell your home for the highest possible price ASAP
Key Details
Sold Price $437,000
Property Type Single Family Home
Sub Type Single Family Residence
Listing Status Sold
Purchase Type For Sale
Square Footage 1,802 sqft
Price per Sqft $242
Subdivision Provence Sub 8
MLS Listing ID 2279412
Sold Date 04/08/21
Style One Story
Bedrooms 3
Full Baths 2
Construction Status RESALE
HOA Fees $48/qua
HOA Y/N Yes
Originating Board GLVAR
Year Built 2010
Annual Tax Amount $2,125
Lot Size 5,662 Sqft
Acres 0.13
Property Description
WHOA NELLY MULTIPLE OFFERS! A LIST PRICE OFFER IS A WEAK OFFER! ONE STORY IN THE 89044 HILLS SUPER RARE FIND THESE HOMES ARE BECOMING EXTINCT! TAKE A NUMBER AND GET IN LINE! EASY TO SHOW! HISTORIC HOME SHORTAGE NO END IN SIGHT! Beautiful Courtyard entryway leads you to nice open floor plan with gourmet like kitchen and sparkling granite that overlooks the entertainment room, Take a stroll out back to your magazine like back yard with covered patio and thousands in custom features with nobody behind. The master bedroom can be your own mini penthouse with spa like master bathroom. This home is immaculate, hardly lived in just like a mode l.A CALIFORNIA EXODUS FAVORITE Don't delay act today these homes as you know don't last!
Location
State NV
County Clark County
Community Association Nv South
Zoning Single Family
Body of Water Public
Interior
Interior Features Bedroom on Main Level, Primary Downstairs, None
Heating Central, Gas
Cooling Central Air, Electric
Flooring Carpet, Ceramic Tile
Furnishings Unfurnished
Window Features Double Pane Windows
Appliance Disposal, Gas Range, Microwave
Laundry Gas Dryer Hookup, Main Level, Laundry Room
Exterior
Exterior Feature Courtyard, Patio, Private Yard, Sprinkler/Irrigation
Parking Features Attached, Garage, Garage Door Opener, Inside Entrance
Garage Spaces 2.0
Fence Block, Back Yard
Pool None
Utilities Available Underground Utilities
Roof Type Tile
Porch Covered, Patio
Garage 1
Private Pool no
Building
Lot Description Drip Irrigation/Bubblers, Desert Landscaping, Landscaped, < 1/4 Acre
Faces North
Story 1
Sewer Public Sewer
Water Public
Architectural Style One Story
Construction Status RESALE
Schools
Elementary Schools Wallin, Shirley, Wallin, Shirley
Middle Schools Webb, Del E.
High Schools Liberty
Others
HOA Name Association NV South
HOA Fee Include Association Management
Tax ID 190-19-615-017
Acceptable Financing Cash, Conventional, FHA, VA Loan
Listing Terms Cash, Conventional, FHA, VA Loan
Financing Cash
Read Less

Copyright 2025 of the Las Vegas REALTORS®. All rights reserved.
Bought with Laura Hendrix • Keller Williams Market Place




