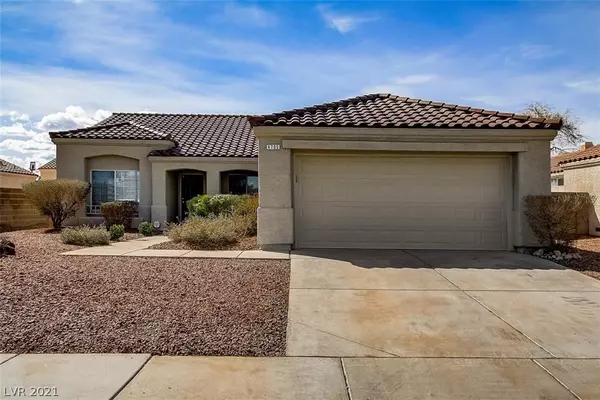For more information regarding the value of a property, please contact us for a free consultation.
4705 Crimson Leaf Drive Las Vegas, NV 89130
Want to know what your home might be worth? Contact us for a FREE valuation!

Our team is ready to help you sell your home for the highest possible price ASAP
Key Details
Sold Price $340,370
Property Type Single Family Home
Sub Type Single Family Residence
Listing Status Sold
Purchase Type For Sale
Square Footage 1,502 sqft
Price per Sqft $226
Subdivision Crimson Ridge
MLS Listing ID 2280062
Sold Date 04/16/21
Style One Story
Bedrooms 4
Full Baths 2
Construction Status RESALE
HOA Fees $12/ann
HOA Y/N Yes
Originating Board GLVAR
Year Built 1993
Annual Tax Amount $1,436
Lot Size 6,098 Sqft
Acres 0.14
Property Description
NEW NEW NEW - Beautiful front yard landscaping welcomes you to this pristine home with Vaulted Ceilings & Tons of light. New Porcelain Wood Like Tile flows from the Formal living/dining or flexible space as a large family room. Amazing Custom Fireplace highlights the Great Room, generously open to large kitchen with an Island, New Stainless Steel Appliances, Gorgeous Espresso Cabinets and tons of new Oversized Tile Counters. Covered patio welcomes you to relax with your favorite beverage while gazing over your private newly landscaped backyard, with nice rock & synthetic grass for totally easy maintenance. Entire Home has been Freshly Painted inside & out and has a Brand New Roof!! New Blinds throughout w/ beautiful lights/ceiling fans in all spacious bedrooms. The Primary Suite is separate & generous with ensuite bath featuring double vanities, walk in closet and a large tub/shower. This home will check all the boxes with hard to find 4 bedrooms that provide space for everyone.
Location
State NV
County Clark County
Community Rancho Alta Mira
Zoning Single Family
Body of Water Public
Interior
Interior Features Bedroom on Main Level, Ceiling Fan(s), Primary Downstairs, Window Treatments
Heating Central, Gas
Cooling Central Air, Electric
Flooring Tile
Fireplaces Number 1
Fireplaces Type Gas, Great Room
Furnishings Unfurnished
Window Features Blinds,Double Pane Windows,Window Treatments
Appliance Built-In Gas Oven, ENERGY STAR Qualified Appliances, Electric Water Heater, Disposal
Laundry Gas Dryer Hookup, Main Level
Exterior
Exterior Feature Patio, Private Yard, Sprinkler/Irrigation, Outdoor Living Area
Garage Attached, Garage, Garage Door Opener, Inside Entrance, Private
Garage Spaces 2.0
Fence Block, Back Yard
Pool None
Utilities Available Underground Utilities
Amenities Available Park
Roof Type Tile
Porch Covered, Patio
Parking Type Attached, Garage, Garage Door Opener, Inside Entrance, Private
Private Pool no
Building
Lot Description Back Yard, Drip Irrigation/Bubblers, Desert Landscaping, Sprinklers In Rear, Sprinklers In Front, Landscaped, Rocks, < 1/4 Acre
Faces East
Story 1
Sewer Public Sewer
Water Public
Construction Status RESALE
Schools
Elementary Schools May Ernest, May Ernest
Middle Schools Swainston Theron
High Schools Cheyenne
Others
HOA Name Rancho Alta Mira
HOA Fee Include Common Areas,Reserve Fund,Taxes
Tax ID 138-01-116-038
Acceptable Financing Cash, Conventional, FHA, VA Loan
Listing Terms Cash, Conventional, FHA, VA Loan
Financing Cash
Read Less

Copyright 2024 of the Las Vegas REALTORS®. All rights reserved.
Bought with Robert E Salmons • Entera Realty LLC
GET MORE INFORMATION





