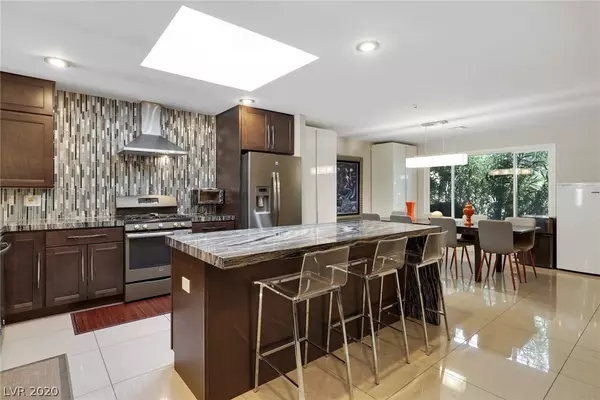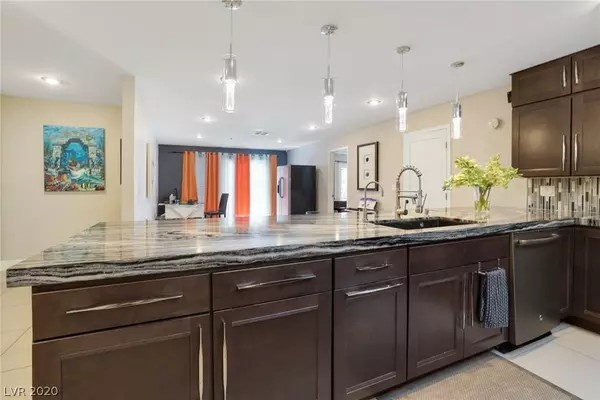For more information regarding the value of a property, please contact us for a free consultation.
4655 Balfour Drive Las Vegas, NV 89121
Want to know what your home might be worth? Contact us for a FREE valuation!

Our team is ready to help you sell your home for the highest possible price ASAP
Key Details
Sold Price $470,000
Property Type Single Family Home
Sub Type Single Family Residence
Listing Status Sold
Purchase Type For Sale
Square Footage 2,944 sqft
Price per Sqft $159
Subdivision Paradise Terrace
MLS Listing ID 2257647
Sold Date 03/10/21
Style One Story
Bedrooms 4
Full Baths 3
Three Quarter Bath 1
Construction Status RESALE
HOA Y/N No
Originating Board GLVAR
Year Built 1974
Annual Tax Amount $1,453
Lot Size 7,840 Sqft
Acres 0.18
Property Description
**SEE 3D Virtual Tour in link**Multi-Gen home with 2 kitchens and 2 living spaces. Seller completely remodeled this home. This 4 bed/4bath, open floorplan home w/pool will amaze you. You'll love gazing into the backyard through all 3 sliders on the west side of the house. There are so many upgrades, I cant list them all. All windows have been replaced, central unit replaced in 2019, pool pump replaced in 2020, 75 gal water heater, kitchen cabinets upgraded and replaced 2015, 24x24 tile throughout, 3 skylights, 2 out of 4 bedrooms have walk in closets and 3 of 4 have closet organizers and mirrored doors, 3 bedrooms have ceiling fans, and ohhh look at that beautiful granite countertop in the kitchen.. WOW! **Sellers would like to sell furniture, outside of escrow, in the sale of the property**
Location
State NV
County Clark County
Zoning Single Family
Body of Water Public
Rooms
Other Rooms Guest House, Shed(s)
Interior
Interior Features Bedroom on Main Level, Ceiling Fan(s), Primary Downstairs, Skylights, Additional Living Quarters
Heating Central, Gas
Cooling Central Air, Electric, 2 Units
Flooring Carpet, Ceramic Tile, Tile
Fireplaces Number 1
Fireplaces Type Family Room, Gas
Furnishings Unfurnished
Window Features Double Pane Windows,Low Emissivity Windows,Skylight(s)
Appliance Dryer, Disposal, Gas Range, Gas Water Heater, Refrigerator, Water Softener Owned, Water Heater, Washer
Laundry Gas Dryer Hookup, Laundry Closet
Exterior
Exterior Feature Circular Driveway, Patio, Private Yard, Shed, Sprinkler/Irrigation
Fence Block, Back Yard
Pool In Ground, Private
Utilities Available Underground Utilities
Amenities Available None
Roof Type Composition,Shingle
Porch Patio
Private Pool yes
Building
Lot Description Drip Irrigation/Bubblers, Landscaped, Rocks, < 1/4 Acre
Faces East
Story 1
Sewer Public Sewer
Water Public
Construction Status RESALE
Schools
Elementary Schools Rowe Lewis, Rowe Lewis
Middle Schools Woodbury C. W.
High Schools Del Sol Hs
Others
Tax ID 162-24-714-031
Acceptable Financing Cash, Conventional, FHA, Owner Will Carry, VA Loan
Listing Terms Cash, Conventional, FHA, Owner Will Carry, VA Loan
Financing Conventional
Read Less

Copyright 2024 of the Las Vegas REALTORS®. All rights reserved.
Bought with Paul M Bowler • Simply Vegas
GET MORE INFORMATION





