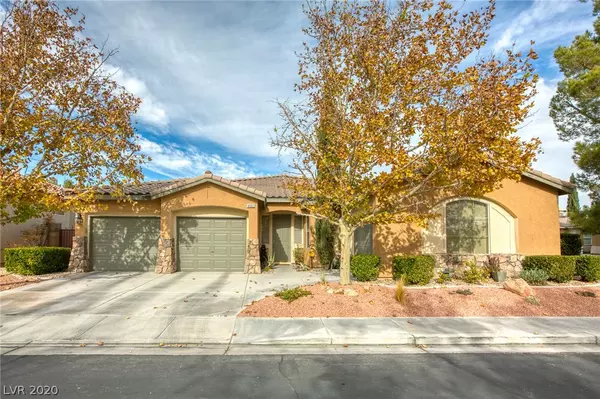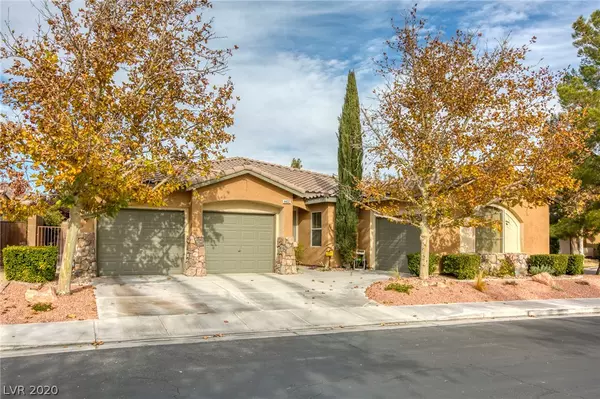For more information regarding the value of a property, please contact us for a free consultation.
4432 Vicobello Avenue Las Vegas, NV 89141
Want to know what your home might be worth? Contact us for a FREE valuation!

Our team is ready to help you sell your home for the highest possible price ASAP
Key Details
Sold Price $535,888
Property Type Single Family Home
Sub Type Single Family Residence
Listing Status Sold
Purchase Type For Sale
Square Footage 2,817 sqft
Price per Sqft $190
Subdivision La Strada At Southern Highlands
MLS Listing ID 2255356
Sold Date 01/20/21
Style One Story
Bedrooms 3
Full Baths 2
Half Baths 1
Construction Status RESALE
HOA Fees $90/mo
HOA Y/N Yes
Originating Board GLVAR
Year Built 2001
Annual Tax Amount $2,836
Lot Size 8,276 Sqft
Acres 0.19
Property Description
Enjoy the peace of mind that comes with knowing an original owner took great care and pride in this lovely home. Surrounded by mountains you will know you are in the fabulous Las Vegas desert. Feel at home in this well designed corner lot. As leaves fall from the trees in the front you will feel the seasons go by. Upon entering the home you will gaze in wonder at this open floor plan. This openness allows for multiple locations to be used as a home office, gym or education area. Cook to perfection with upgraded gourmet kitchen and WOLF French range hood and cooktop. Retire to the secluded owner suite separate from the rest of the home. Or relax in a quiet desert landscaped backyard with a simple rock path leading to the warm embrace of a jacuzzi. No two story neighbors to worry about prying eyes or unwarranted judgments. Your back yard means your rules. Three car garage for plenty of parking, storage and workshop. Finally, feel safe in this gated one story community.
Location
State NV
County Clark County
Community Southern Highlands
Zoning Single Family
Body of Water Public
Interior
Interior Features Bedroom on Main Level, Ceiling Fan(s), Handicap Access, Primary Downstairs, Window Treatments, Programmable Thermostat
Heating Central, Gas, Multiple Heating Units
Cooling Central Air, Electric, 2 Units
Flooring Laminate, Tile
Fireplaces Number 1
Fireplaces Type Family Room, Gas, Glass Doors
Furnishings Unfurnished
Window Features Double Pane Windows,Insulated Windows,Window Treatments
Appliance Built-In Electric Oven, Dryer, Dishwasher, Gas Cooktop, Disposal, Gas Water Heater, Microwave, Refrigerator, Water Softener Owned, Water Heater, Washer
Laundry Cabinets, Gas Dryer Hookup, Main Level, Laundry Room, Sink
Exterior
Exterior Feature Handicap Accessible, Patio, Private Yard, Sprinkler/Irrigation
Garage Attached, Garage, Garage Door Opener, Inside Entrance, Open, Private
Garage Spaces 3.0
Parking On Site 1
Fence Block, Back Yard
Pool None
Utilities Available Cable Available, Underground Utilities
Amenities Available Gated, Jogging Path
Roof Type Tile
Handicap Access Accessibility Features
Porch Covered, Patio
Parking Type Attached, Garage, Garage Door Opener, Inside Entrance, Open, Private
Private Pool no
Building
Lot Description Corner Lot, Drip Irrigation/Bubblers, Desert Landscaping, Landscaped, Sprinklers Timer, < 1/4 Acre
Faces South
Story 1
Sewer Public Sewer
Water Public
Structure Type Frame,Stucco,Drywall
Construction Status RESALE
Schools
Elementary Schools Ortwein Dennis Es, Ortwein Dennis Es
Middle Schools Tarkanian
High Schools Desert Oasis
Others
HOA Name Southern Highlands
HOA Fee Include Association Management,Security
Tax ID 177-31-212-034
Security Features Gated Community
Acceptable Financing Cash, Conventional, FHA, VA Loan
Listing Terms Cash, Conventional, FHA, VA Loan
Financing Cash
Read Less

Copyright 2024 of the Las Vegas REALTORS®. All rights reserved.
Bought with Rexalynn Walberg • Signature Real Estate Group
GET MORE INFORMATION





