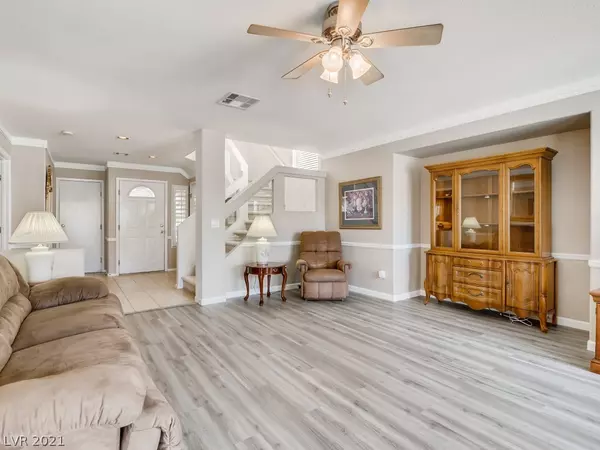For more information regarding the value of a property, please contact us for a free consultation.
5252 Guardian Peak Street Las Vegas, NV 89148
Want to know what your home might be worth? Contact us for a FREE valuation!

Our team is ready to help you sell your home for the highest possible price ASAP
Key Details
Sold Price $395,000
Property Type Single Family Home
Sub Type Single Family Residence
Listing Status Sold
Purchase Type For Sale
Square Footage 1,971 sqft
Price per Sqft $200
Subdivision Grandbrooke 2
MLS Listing ID 2273968
Sold Date 04/15/21
Style Two Story
Bedrooms 3
Full Baths 3
Half Baths 1
Construction Status RESALE
HOA Fees $21/mo
HOA Y/N Yes
Originating Board GLVAR
Year Built 2001
Annual Tax Amount $1,975
Lot Size 4,356 Sqft
Acres 0.1
Property Description
Fabulous Floorplan in Las Vegas! Beautiful 3BR 3 1/2 BA home offers dual owners suites, sparkling pool & spa, and a huge loft. One owners suite upstairs and one owners suite down allow for plenty of flexibility with possibilities of a multi-gen home. Kick off your shoes in the open foyer and stroll through the spacious living/dining combo area, past the cozy kitchen and outside to your sparkling pool and spa. The huge upstairs loft allows for plenty of space for everyone play and be entertained. Loads of light and generous sized bedrooms provide for an airy feel throughout. This home is could use some love in certain areas but is ready for your HGTV dreams. Located in close proximity to 215 for a quicker commute and surrounded by all the best that the south west has to offer, this home is ready for new memories.
Location
State NV
County Clark County
Community Shadow Mountain Ranc
Zoning Single Family
Body of Water Public
Interior
Interior Features Bedroom on Main Level, Ceiling Fan(s), Primary Downstairs
Heating Central, Gas
Cooling Central Air, Electric
Flooring Carpet, Laminate, Tile
Furnishings Unfurnished
Window Features Blinds,Double Pane Windows
Appliance Dryer, Disposal, Gas Range, Microwave, Washer
Laundry Gas Dryer Hookup, Main Level
Exterior
Exterior Feature Handicap Accessible, Private Yard
Garage Attached, Garage, Inside Entrance
Garage Spaces 2.0
Fence Block, Back Yard
Pool In Ground, Private, Pool/Spa Combo
Utilities Available Cable Available, Underground Utilities
Roof Type Tile
Parking Type Attached, Garage, Inside Entrance
Private Pool yes
Building
Lot Description Front Yard, < 1/4 Acre
Faces West
Story 2
Sewer Public Sewer
Water Public
Structure Type Drywall
Construction Status RESALE
Schools
Elementary Schools Abston Sandra B, Abston Sandra B
Middle Schools Fertitta Frank & Victoria
High Schools Durango
Others
HOA Name Shadow Mountain Ranc
HOA Fee Include Association Management
Tax ID 163-30-610-107
Acceptable Financing Cash, Conventional, FHA, VA Loan
Listing Terms Cash, Conventional, FHA, VA Loan
Financing Conventional
Read Less

Copyright 2024 of the Las Vegas REALTORS®. All rights reserved.
Bought with Shyla R Magee • Windermere Prestige Properties
GET MORE INFORMATION





