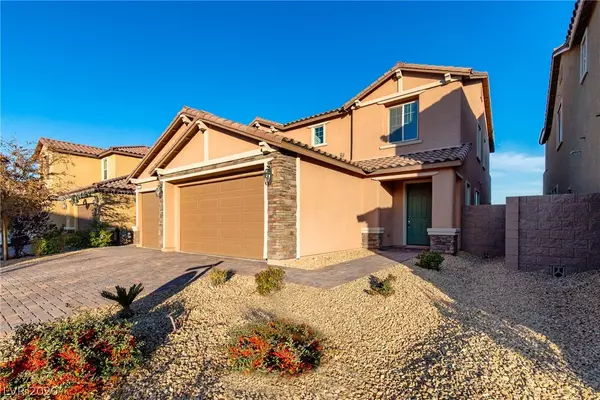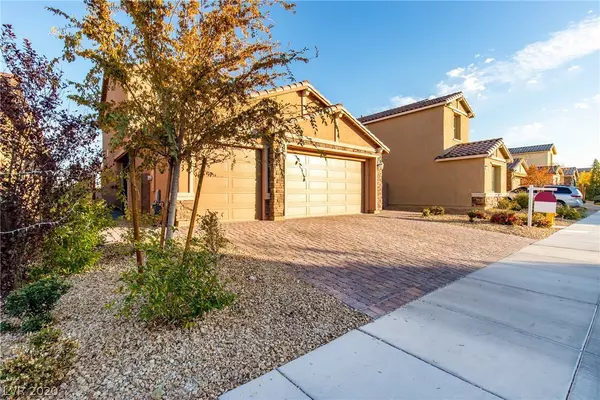For more information regarding the value of a property, please contact us for a free consultation.
6232 Hambledon Hill Road Las Vegas, NV 89113
Want to know what your home might be worth? Contact us for a FREE valuation!

Our team is ready to help you sell your home for the highest possible price ASAP
Key Details
Sold Price $508,000
Property Type Single Family Home
Sub Type Single Family Residence
Listing Status Sold
Purchase Type For Sale
Square Footage 3,111 sqft
Price per Sqft $163
Subdivision Patrick & Rumrill
MLS Listing ID 2254801
Sold Date 02/17/21
Style Two Story
Bedrooms 4
Full Baths 2
Half Baths 1
Three Quarter Bath 1
Construction Status RESALE
HOA Fees $58/mo
HOA Y/N Yes
Originating Board GLVAR
Year Built 2017
Annual Tax Amount $4,174
Lot Size 5,227 Sqft
Acres 0.12
Property Description
MUST-SEE, IMMACULATE multi-generation/family home in gated community. Improvements include water softener, putting green with sand trap, and waterproof carpet padding upstairs. Attached suite is self-contained one-bedroom, bathroom, living room, kitchen, laundry closet and has SEPARATE front door and garage entrance. Main house includes luxurious master bedroom, additional two bedrooms, additional two baths, open floor plan with large kitchen island and plenty of room to entertain. House situated in SW part of Las Vegas, so newer community infrastructure and retail within a 2 miles. 15 minutes to Strip and Raiders stadium. High ceilings for both stories and view of strip from backyard, bedrooms and roomy upstairs balcony. Plenty of storage inside the home and 3-car garage. House was completed in early 2018 (records show 2017 based on permit) and original owner has kept in new condition.
Location
State NV
County Clark County
Community Ashmore Hoa
Zoning Single Family
Body of Water Public
Rooms
Other Rooms Guest House
Interior
Interior Features Bedroom on Main Level, Ceiling Fan(s)
Heating Central, Gas, Multiple Heating Units
Cooling Central Air, Electric, 2 Units
Flooring Carpet, Ceramic Tile
Furnishings Unfurnished
Window Features Blinds
Appliance Disposal, Gas Range, Microwave
Laundry Electric Dryer Hookup, Gas Dryer Hookup, Main Level, Upper Level
Exterior
Exterior Feature Balcony, Patio, Private Yard
Garage Attached, Garage, Garage Door Opener
Garage Spaces 3.0
Fence Block, Full
Pool None
Utilities Available Electricity Available
Amenities Available Gated, Park
View Y/N 1
View City, Strip View
Roof Type Tile
Porch Balcony, Covered, Patio
Parking Type Attached, Garage, Garage Door Opener
Private Pool no
Building
Lot Description Desert Landscaping, Landscaped, Synthetic Grass, < 1/4 Acre
Faces West
Story 2
Sewer Public Sewer
Water Public
Construction Status RESALE
Schools
Elementary Schools Rogers Lucille S, Rogers Lucille S
Middle Schools Sawyer Grant
High Schools Durango
Others
HOA Name Ashmore HOA
HOA Fee Include Association Management,Common Areas,Taxes
Tax ID 163-33-713-015
Security Features Gated Community
Acceptable Financing Cash, Conventional, FHA, VA Loan
Listing Terms Cash, Conventional, FHA, VA Loan
Financing Conventional
Read Less

Copyright 2024 of the Las Vegas REALTORS®. All rights reserved.
Bought with Marie L Migliore • Vegas Homes Realty, LLC
GET MORE INFORMATION





