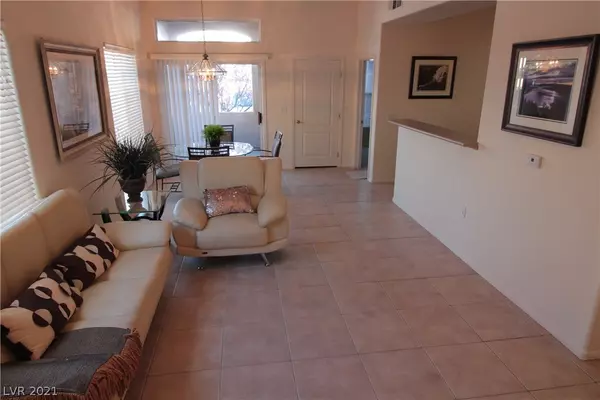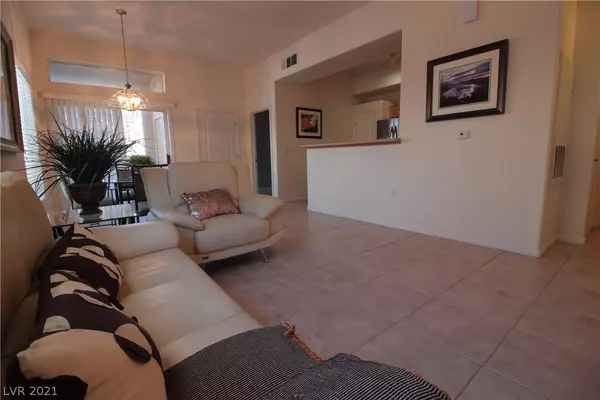For more information regarding the value of a property, please contact us for a free consultation.
2305 Horizon Ridge Parkway #2114 Henderson, NV 89052
Want to know what your home might be worth? Contact us for a FREE valuation!

Our team is ready to help you sell your home for the highest possible price ASAP
Key Details
Sold Price $228,500
Property Type Condo
Sub Type Condominium
Listing Status Sold
Purchase Type For Sale
Square Footage 1,054 sqft
Price per Sqft $216
Subdivision Mission Ridge 2
MLS Listing ID 2277223
Sold Date 04/02/21
Style Two Story
Bedrooms 2
Full Baths 2
Construction Status RESALE
HOA Fees $176/mo
HOA Y/N Yes
Originating Board GLVAR
Year Built 2004
Annual Tax Amount $875
Property Description
Location is everything and it doesn't get much better than this. Ground floor unit with duel master bedrooms and a private covered patio situated in the desirable Mission Hills gated community in Henderson. Open floor plan with fireplace, stainless steel appliances, stacked washer-dryer and duel sinks in both bathrooms. A major plus is the nice sized garage with a large storage area because you can never have too much room for your stuff. Amenities include two separate pools and spas, exercise room, club house and BBQ area. Located near Green Valley Ranch Casino, The District shopping center, restaurants, easy access to the 215 freeway and the airport. Don't miss this one.
Location
State NV
County Clark County
Community Mission Hills
Zoning Multi-Family
Body of Water Public
Interior
Interior Features Bedroom on Main Level, Ceiling Fan(s), Primary Downstairs
Heating Central, Gas
Cooling Central Air, Electric
Flooring Carpet, Ceramic Tile
Fireplaces Number 1
Fireplaces Type Electric, Living Room
Furnishings Unfurnished
Window Features Blinds,Double Pane Windows
Appliance Dryer, Dishwasher, Disposal, Gas Range, Gas Water Heater, Microwave, Refrigerator, Washer
Laundry Gas Dryer Hookup, Laundry Closet
Exterior
Exterior Feature Patio
Garage Assigned, Covered, Detached Carport, Detached, Garage, Garage Door Opener, Private, Storage, Guest
Garage Spaces 1.0
Carport Spaces 1
Fence None
Pool Community
Community Features Pool
Utilities Available Cable Available, Underground Utilities
Amenities Available Clubhouse, Fitness Center, Gated, Barbecue, Pool, Spa/Hot Tub
View None
Roof Type Tile
Porch Covered, Patio
Parking Type Assigned, Covered, Detached Carport, Detached, Garage, Garage Door Opener, Private, Storage, Guest
Private Pool no
Building
Lot Description Desert Landscaping, Landscaped, < 1/4 Acre
Faces West
Story 2
Sewer Public Sewer
Water Public
Structure Type Frame,Stucco
Construction Status RESALE
Schools
Elementary Schools Vanderburg John C, Vanderburg John C
Middle Schools Miller Bob
High Schools Coronado High
Others
HOA Name Mission Hills
HOA Fee Include Association Management,Sewer,Trash,Water
Tax ID 178-30-713-084
Security Features Gated Community
Acceptable Financing Cash, Conventional, FHA, VA Loan
Listing Terms Cash, Conventional, FHA, VA Loan
Financing Cash
Read Less

Copyright 2024 of the Las Vegas REALTORS®. All rights reserved.
Bought with Sonya Thompson • Signature Real Estate Group
GET MORE INFORMATION





